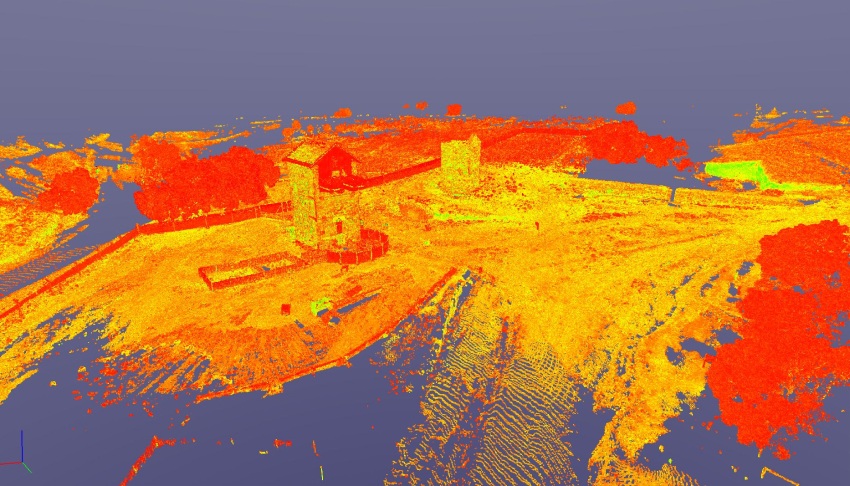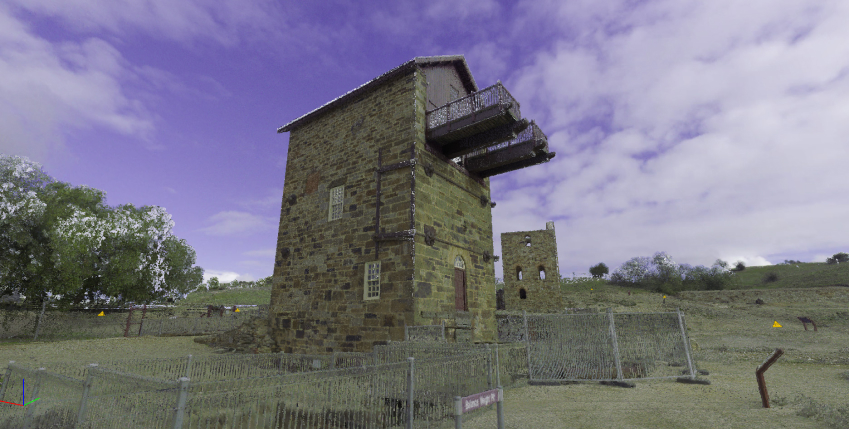Multimodal Representations for the Preservation and Adaptive Reuse of Australasian Built Cultural Heritage Projects
Dr.Julie Nichols
Introduction
The attached work which has combination of contributors from UniSA students in the Burra VERNADOC manual drawing component to doctoral students in the design of the augmented reality projects. This work is multi-dimensional in its capture, drawing, interpretation and re-presentation of cultural heritage. It is intended that this focus on ‘heritage at risk’ in Burra South Australia an historic mining time, currently applying for World Heritage Listing as well as Pedawa Village Bali, Indonesia captures a snapshot at a moment in time of these vernacular buildings. Each with quite different histories, however countries both subjected to colonization and the impacts of colonial powers on the indigenous populations. This heritage is represented in different forms of media to highlight alternative ways of seeing the built fabric layered with narratives of bloodshed, settlement opportunities and economic boom periods of mining and prosperity. The other story is the destruction of this fabric due to an economic argument around preservation costs imposed on potentially impoverished communities. These vernacular architectures are often un-documented and undervalued in the socio-cultural contribution to the societies that occupy them. Alternatively in the case of Burra the vocations which have abandoned them. During these exploratory studies ranging from hand drawing and intensive on-site cultural immersion to digital technologies and fast track capture of different aspects of these sites, and communities, the combination of representations tell different stories. It celebrates forms of building and the creation of built environments for adaptive reuse possibilities. It is an opportunity to re-create new possibilities for these built heritage contexts and this is how the thematic of clean design has been employed here. It is an opportune moment to re-think- reconceptualize heritage places as new potential and insight into contemporary ways of living.
Conclusion
As adaptive reuse is a crucial aspect of architectural design moving into the future during a period of climate emergency, these tools present the possibilities for future end-users of the space. They demonstrate and re-present heritage buildings through contemporary technologies whilst also illuminate the value of manual drawing techniques and details. This work is multi-modal to appeal to different viewing audiences and occupants. It also has potential for the exhibition and curation of built cultural heritage narratives for our cultural institutions. It offers different ways of curating and documenting heritage often perceived as part of the past, rather than a new, exciting and ‘clean’ canvas internally for projects to adapt and bring these cultural heritage buildings into the 21st century.
Objectives Aims or Purposes
1.To investigate ways of re-presenting built cultural heritage for adaptive re-use possibilities
2 To demonstrate manual to digital representations to reconceptualize heritage advocating for a clean and new beginning
Process or Methods
1. Manual drawing and onsite cultural immersion of First Nations people. students and staff – an architectural anthropology – VERNADOC
2. Laser scanning the site for multilevel buildings
3. Employing augmented reality (AR) applications for demonstrating new design possibilities overlaid over manual VERNADOC drawings
4. Mixing media of AR and Hololens technologies to used mixed reality to depict activity and potential new and past uses of space
Techniques and materials
The creative techniques are employed in each stage highlighted in the methods section:
1. ‘reading’ the environment, the activities and the construction means drawing the details using manual methods. It is a collaborative exercise and opportunity to exchange ideas on site between participants in how to draw or show the relevant observations of the building and its occupants.
2. Laser scanning also involves situating the devices in a way to suitably capture the extents of the environment plus the building. These details are to scale and represented using different colour coding to display cold and hot aspects of the structure.
3. Augmented reality overlays offer new beginnings to villagers in Bali. They are able to visualize ‘over’ the familiar spaces drawn in VERNADOC, new design potentials and
4. 3D understandings of how those spaces might feel. This is possible through an application designed for a smart phone. 4. The innovation in this mixed reality display is that the actions within the space can be visualized although they are not physically occurring in the space. It is again a creative imposition of objects and their functions in the heritage context and provide a clean slate for an adaptive reuse design opportunity.
Size or Mins.
–

