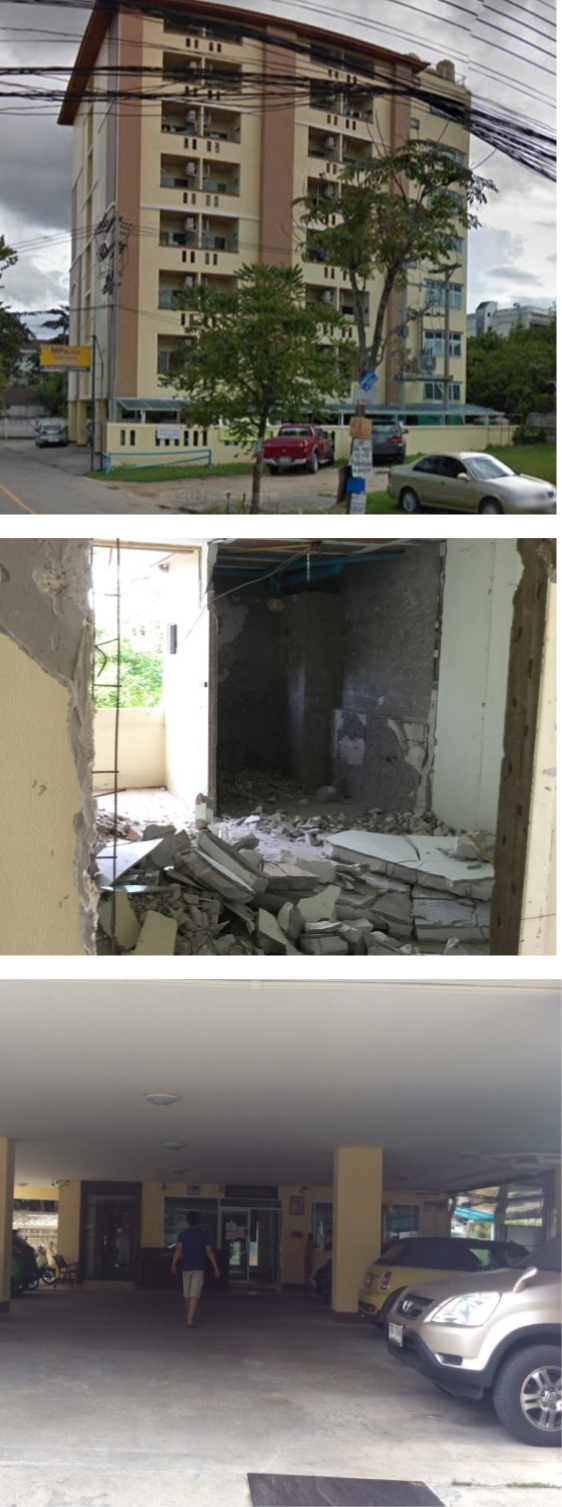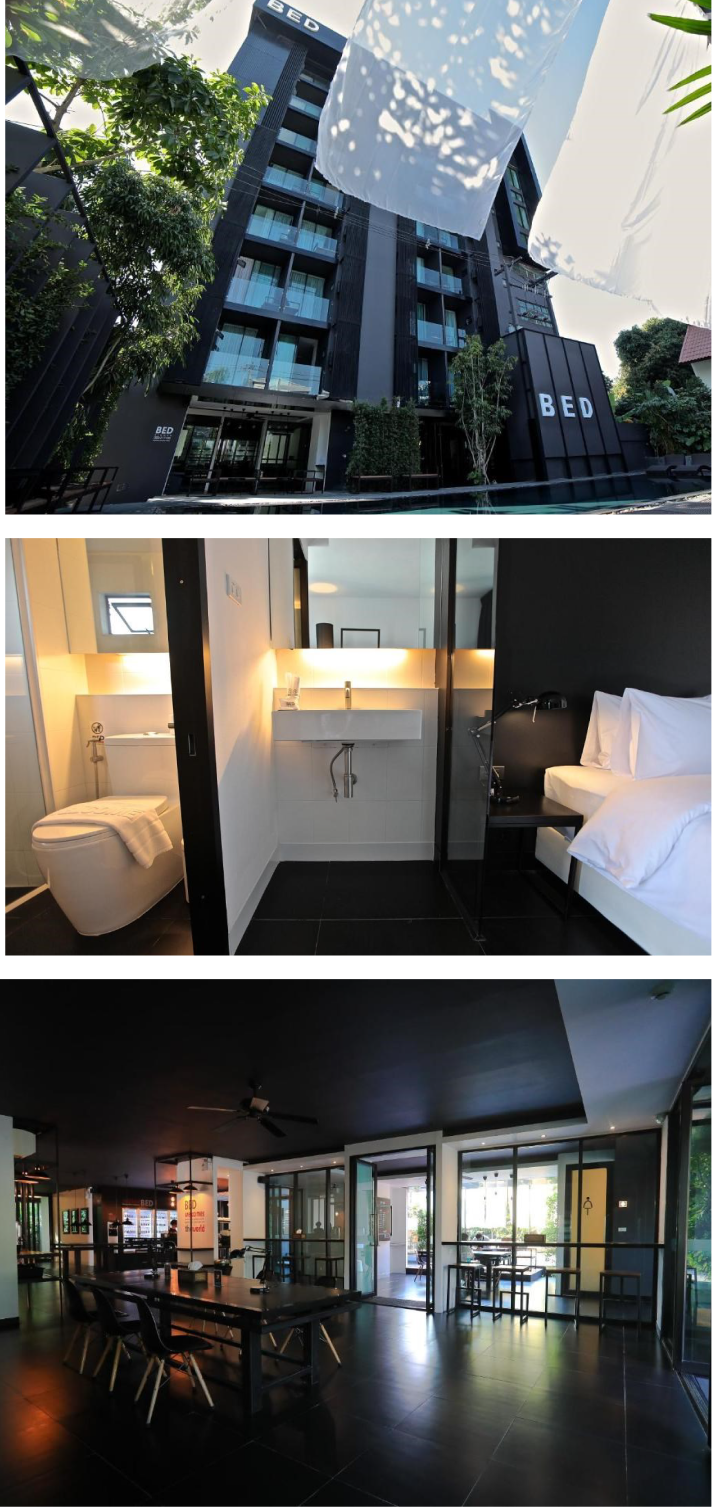The Added Value of Renovation.
Assist. Prof. Dr. Narupol Chaiyot
Introduction
This project describes the conversion from rental apartment to hotel, a process that avoids demolition of existing structures by utilizing its potential to repurpose and reuse buildings, thus avoiding expenditure and unnecessary loss of raw materials, resources and energy. Usually, these imposing buildings were placed in central locations and were well-connected to the touristic area. This article reveals an apartment building which has become a modern hotel, as an example of urban transformation and modern coexistence. The design concept adapted the existing structure with a minimum of demolition and maximizing its opportunities through an adaptive room layout. While using the existing form, the overall exterior was modernized through the use of tempered glass balconies and an abundant use of black composite. This property was originally built in 1998 in the Nimmanhaemin area, Chiangmai District. As rental apartments, it offered both short-term and long-term stay, and functioned as such until 2016 when it was renovated as a hotel. As the Nimmanhaemin neighborhood underwent development into a significant touristic area in Chiangmai, the building remained slightly behind until it was picked up and renovated into a hotel that would cater to both international and domestic tourists. Nowadays BED Nimman hotel offers an experience for travelers who want to stay in the modern urban areas of Chiangmai. In this convenient location the hotel was renovated and now includes state-of-the-art amenities and features a swimming pool, multiple-common areas, and a clean design. This case study provides valuable lessons in repurposing the potential of existing buildings and validated the possibilities of Clean Design to contribute to building environment
Conclusion
As shown in BED Nimman Hotel, the method of renovation is optional to newly-built construction projects, especially when the concept is to transform the pre-existing context of an apartment building into a modern hotel that fits nowadays tourist behaviors. The final impact is the combined result of architects and the GM, intensive consultation with project and hotel staff and a constant attention to the news of guests. The realization and design guidelines of BED Nimman Hotel (2017) were directly connected with previous experience gained during the renovation of BED Phasingh Hotel (2015) and BED Changkian Hotel (2014). It seems as though the function of existing buildings in the city is rather significant, and their importance continues to increase. This project can be useful when assuming similar cases in the future: renovation of existing buildings and redesign to add property value and guests’ satisfaction.
Objectives Aims or Purposes
The purpose of this project is to renovate a rental apartment into a hotel that caters to the modern hospitality industry. Its overall aim is to enhance services, enrich the tourist destination itself and create an experience for both domestic and international travelers. As the repurposed building in this case study aims to cater to modern-day travelers, the design has to reflect the lifestyle and behaviors of its users and their associated expectations. As such the design uses a minimum of decoration and form, focusing instead on understanding the essential functions of modern hotels. Located in the vibrant Nimmanhaemin area, the design of the hotel and the market segment is consistent with the nature of its urban context. The project embodies a different and cost-effective design approach that benefits both the increased demand for tourist accommodation and the decreased demand for rental apartments. The project aims to reduce the typical construction time from 18 months for new structures, to 6 months for conversion. At the same time the project aims to reduce the investment from 150 million Thai Baht for a new building to 30 million Thai Baht for the conversion process. The renovation project is to achieve the following objectives:
Aesthetic – The appearance provides a new look without changing the layout of the original space but includes repainting walls, adding the vertical metal frames, tempered glass, new floors, and changing the overall design. This renovation used the pre-existing aspects instead of rebuilding them.
Enhanced Room Design Layout – Altering the design of the 3 room types involved moving appliances and sinks to create a better and more efficient layout. The triangle concept was used in the layout: sink to the cupboard to the toilet and back to the sink.
Redirected Traffic – Changing the flow of traffic in the lobby area included adding additional doorways, floor-to-ceiling glass windows, and communal breakfast tables, resulting in more efficiency and a more spacious look.
Increased Space – To enlarge working space, kitchen areas were incorporated in the main lobby and fixtures and appliances were rearranged. This resulted in more space and an increased multi-functional area, whilst increasing the usefulness of lobby space.
Expanded Outward Area – This was the most extensive part of the renovation project, as it involved adding additional leisure space. This was achieved by combining interior and exterior functions in the same area. The swimming pool area completely changed the flow and design of the breakfast area, as well as the overall perception. It also created additional opportunities for guests to relax in a more appropriate atmosphere.
Process or Methods
BED Nimman hotel was constructed to rehabilitate, reconfigure, and add value to the property. The project includes a new exterior façade whilst maintaining the original structure, new bathrooms, redesigned hotel room interior spaces, an expanded lobby area, and provides additional guest facilities. Construction activities included technology upgrades to improve connectivity, security, control, and leisure functions. In general, architectural renovations are relatively inexpensive compared to the significant engineering cost of newly constructed projects. The hotel was able to execute the renovation activities with minimum disruption for the surrounding area. The construction time was 6 months and completed according to schedule. This methodology requires careful planning, budgeting, and financing by integrated plan in order to save time and money.
Techniques and materials
As this hotel involved an already existing building, the possibilities of adaptation were somewhat limited due to the post-tension structure and the regulatory building codes. It was possible to meet the requirements despite the fact that the existing functions were designed for long-stay guests. The original layout maintained the same floor plan, whereas the walls between the rooms were made sound proof. The design of the hotel rooms anticipated a solution which brought about associations with modern hospitality: elevations finished with decorative profiles of black metal and composite paneling, the black and white interior created an atmosphere of simplicity yet relaxation A contemporary reinterpretation of appearance in the elevation was carried out on a part of the existing building from all sides. It was created using less decoration to give it a more minimalistic character. As a result, all of the design is consistently different from its existing character and guest rooms now feature large windows,
Size or Mins.
–

