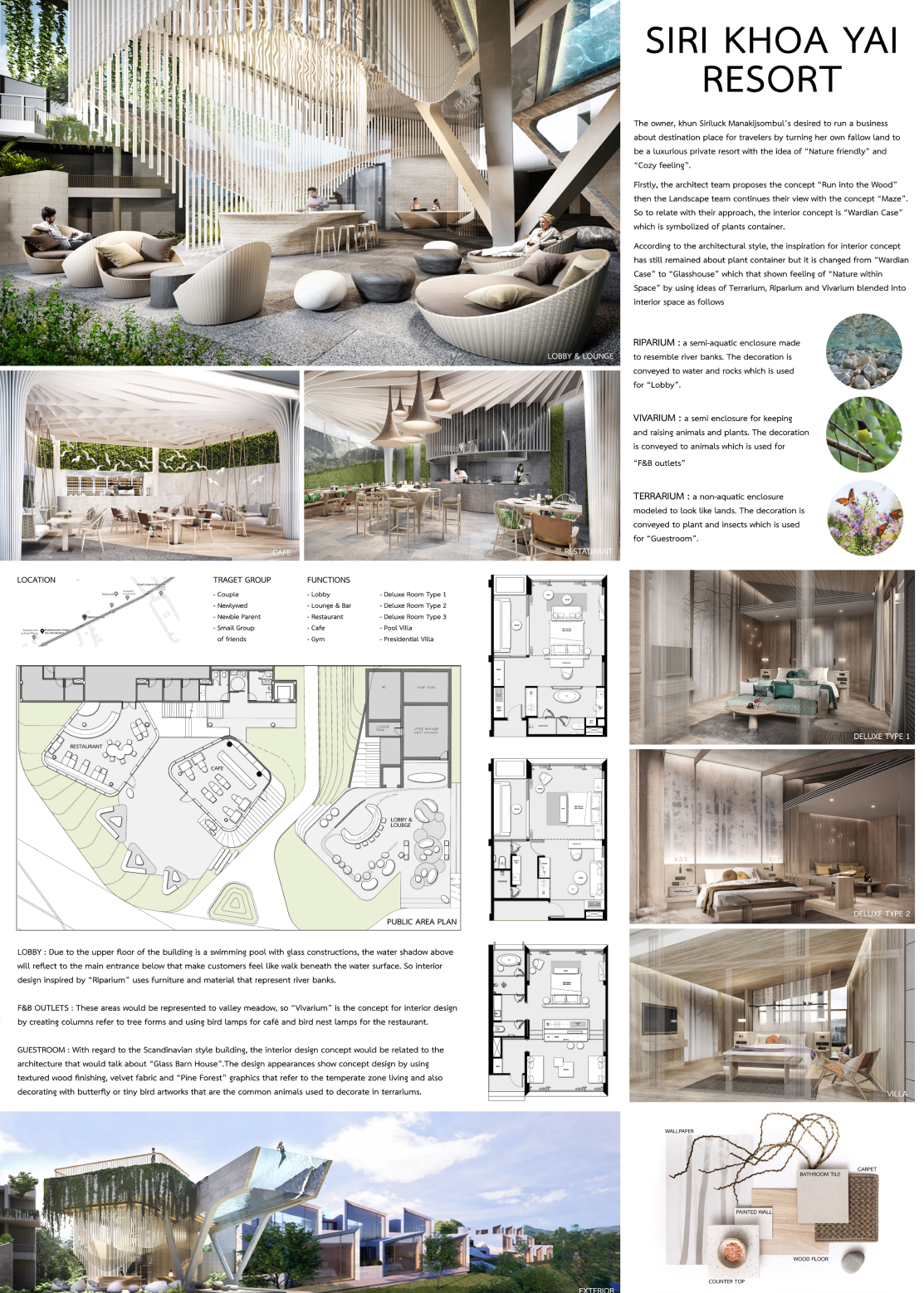Interior Design of the Siri Khoa Yai Resort Project
Ms. Kalunyoo Sipiyauk
Introduction
Khao Yai is Thailand’s third-largest and one of the most visited national parks that blessed with a lush, mountainous landscape, with fertile valleys, pounding waterfalls and rich biodiversity. Due to Khao Yai being a year-round getaway destination just three hours’ drive from Bangkok, It is a popular destination for both foreigners and Thai tourists.
The owner, khun Siriluck Manakijsombul’s desired to run a business about destination place for travelers by turning her own fallow land to be a luxurious private resort with the idea of “Nature friendly” and “Cozy feeling”. As a discussion with all design parties includes of architects, interior designers and landscape designers, every team should run through every process together from the beginning.
Regarding the owner’s aim to make this place be like a private resort, public areas are allocated in compacted space that can be supported no more than 20 guests for each area. On the other hand, guestrooms are more priority. There are 4 room types contained with a room size that larger than the standard resorts and proper functions suite to various target groups such as couple, newbie parents and family group.
To relate with the owner’s first approach, the interior concept would talk about “Wardian Case” which is symbolized of plants container. But during the design process, an architect team has changed the design form resort style to be modern style because of the owner’s preferring. However, the interior concept has to still remain about plant container but it has changed from “Wardian Case” to be “Glasshouse” which shown feeling of “Nature within Space” by using 3 ideas. First concept is “Terrarium” which shows of plant, followed by “Riparium” which shows of water and rocks and the last one is ” Vivarium” which shows of life. All the interior concepts about nature feeling have to be blended into modern style architecture.
Finally, due to the designer teamwork, all design processes are successfully completed. At the present, the Siri resort is in the process of construction which will be completed in a mid of 2023 and hope that it will become a destination for all tourists who visit Khao Yai.
Conclusion
Lastly, although the conceptual “Nature Friendly” is the main concept of project design, the final architectural design was too expose and dissonant from nature, Due to the owner’s concept change. Nevertheless, the interior design strives to maintain the core idea about nature follows the concept : Terrarium, Riparium and Vivarium as much possible while still has to blend the design to architecture style. Then focus on the development of functions that can serve various target groups which are hoped that if the project is completed, it will become a destination for all tourists who visit Khao Yai.
Objectives Aims or Purposes
1. To create a brand identity that conveys the harmony between human and nature following the owner intention.
2. To create resort’s function and design to suited to customer’s behavior and requirement especially couple and newbie parents.
3. To experiment the alternative guestroom types for various behavior of target groups.
Process or Methods
1. Survey and Information Analysis
The process started with site surveying and competitive strategy analysis followed by gathering information from the owner then making a discussion with all designer parties for determining an overall initial conceptual design.
2. Conceptual and Preliminary Designs
After architectural drawings were issued by the architect team, interior design process continued with alternative furniture layout plans, initial design sketching, 3D perspective rendering, and presentation
3. Proposal Approval
A meeting with the owner would hold for conceptual presentation and taking the owner’s comments for further development.
4. Design Development
When the preliminary designs were approved by the owner, the interior design team would take all feedback from the owner and continued the Tender drawing for contractor bidding.
5. Construction Drawing and Specification Document
Construction drawing packages would be started after Value Engineering (VE) process.
Techniques and materials
– Hand sketch
– AutoCAD
– SketchUp
– 3D Max
– Photoshop
– 4 of A2 Presentation Boards
Size or Mins.
–
