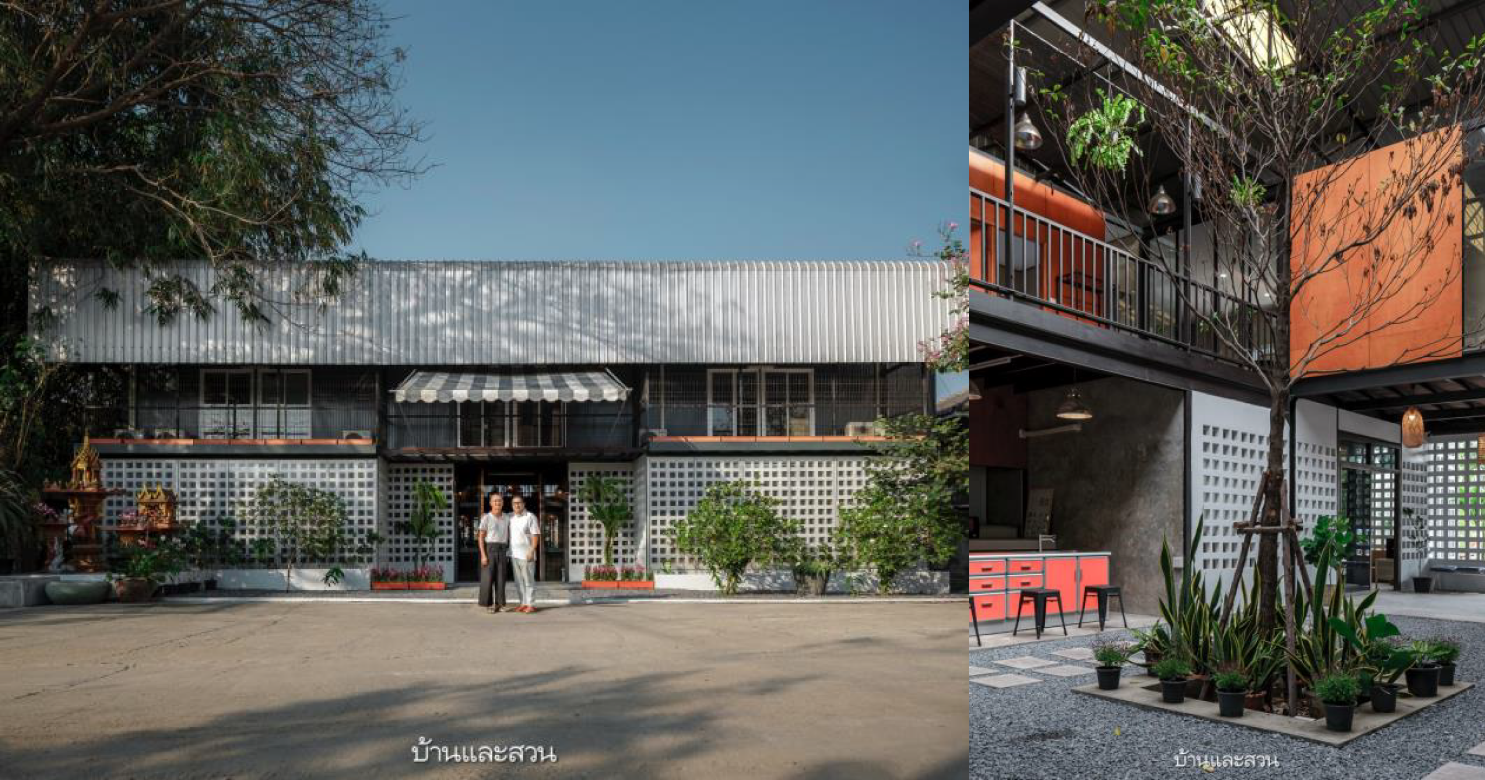FARMILY (COMMUNITY HOUSE)
Mr. Tawan Wongsawan
Introduction
From the ancestral land area for living and farming To change the business area for a large car gas installation garage in the father’s generation came to the idea of changing the area back to meet the needs of family living again. Combining living in a traditional context with today’s new lifestyle by remodeling the large structure of the gas-equipped garage building to meet the needs of the whole family. The whole of Grandparents, Parents including grandchildren ,built living spaces and did activities together in the family, including a new type of farming in a large house called FARMILY : FARM + FAMILY
Conclusion
Farmily บ้านและฟาร์มของครอบครัว การได้กลับมาใช้ชีวิตครอบครัวใหญ่อีกครั้ง ได้อยู่กับอากงอาม่า ลูกๆ ได้ใช้ชีวิตเรียนรู้ในธรรมชาติ บนที่ดินบรรพบุรุษเดิม ได้ปลูกผักกินเอง เป็นคอนเซ็ปต์การใช้ชีวิตของ
ครอบครัวเรา ในอนาคตเราอาจปรับเปลี่ยนพื้นที่บางส่วนทาธุรกิจคาเฟ่และร้านอาหารเล็กๆมีพื้นที่ทาเวิร์คชอป สาหรับเด็ก ทาฟาร์มครอบครัว ปลูกผักผลไม้ไร้สารพิษ เป็นอาหารเพื่อสุขภาพกินกันในครอบครัว
Objectives Aims or Purposes
Sense of Place” From the former living and farming areas of the Grandparents, which has a house next to the Nakhon Chai Si River. The next area is a grove of fruit trees of various kinds, such as mangos, lemons and pomelos. The feeling of the area is a simple way of living. A big change in the father’s generation which started his own business installing gas for cars and trucks. The area has been adjusted to make a large garage building, pouring cement floor, building a roof frame, used as a garage to install car gas. Come to the new change in the present that father invites family members to come back to live in the same area again. By reducing business space and wanting to use the large garage building space to become a “large house” for everyone in the family.
Process or Methods
Family activity area, this is the main design approach of this house. By renovating a large waterfront building, which was the original parking garage with an area of more than 1,000 square meters, to become a living space. The garden is designed in the middle of the building. Establish a connection with internal and external contexts. The court plants a large tree in the middle of the building, opening up vertical spaces to bring in light. Connect the functions of each part together. Ground floor area The front can be converted into a multi-purpose area for sitting, working, exercising, and on the side is a large kitchen and a space for organizing various workshops. The waterfront area is a LIVING & DINING SPACE used for family activities, both grandparents, parents , including grandchildren.
Second floor area is a residential part,there is a large riverside courtyard and a balcony to do activities of family members.
For decoration, new industrial and agricultural materials are used to reduce construction costs. Use old furniture to decorate in MIX & MATCH style, combining the old and the new together perfectly.
Techniques and materials
ARCHITECTURE
Size or Mins.
–

