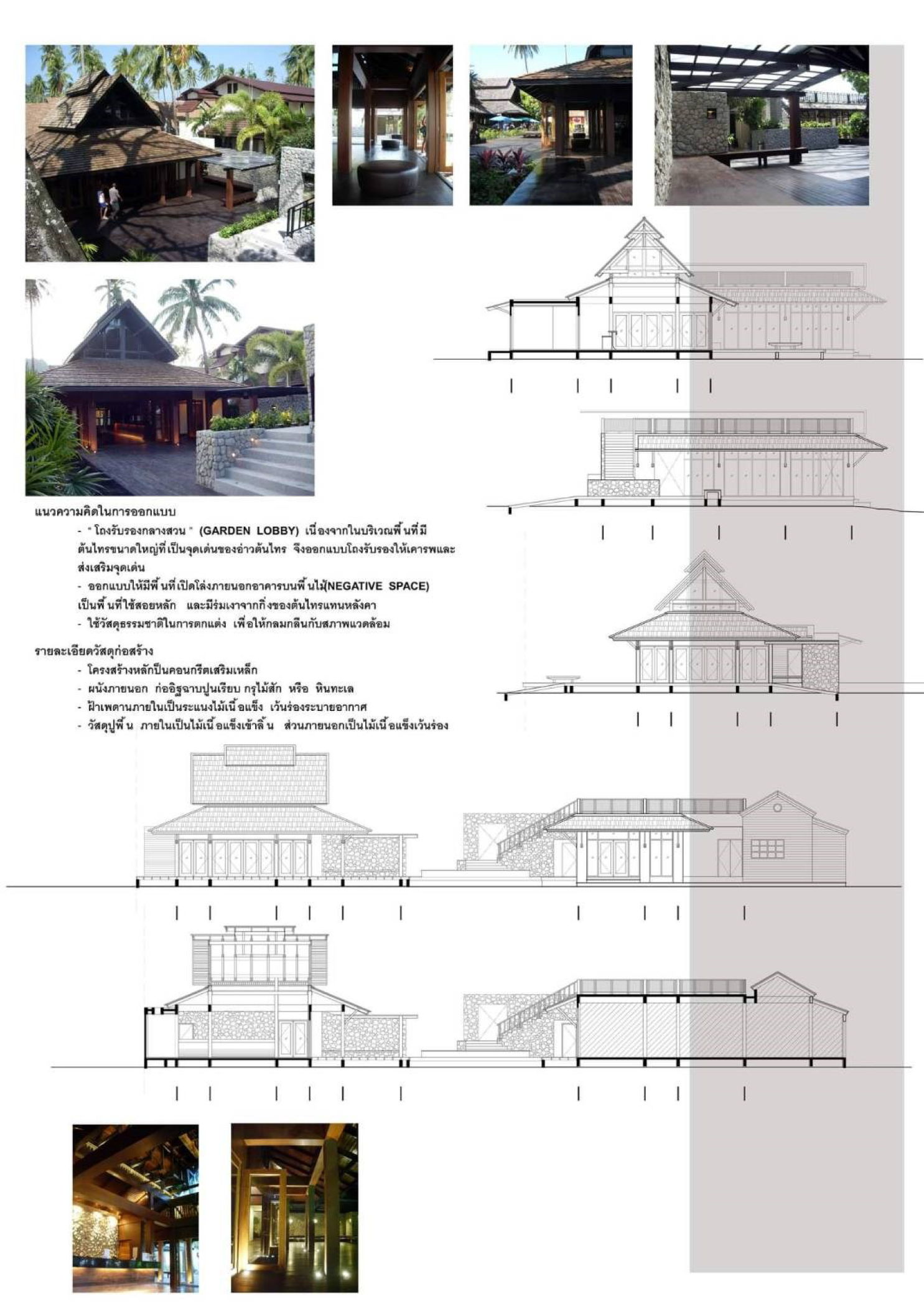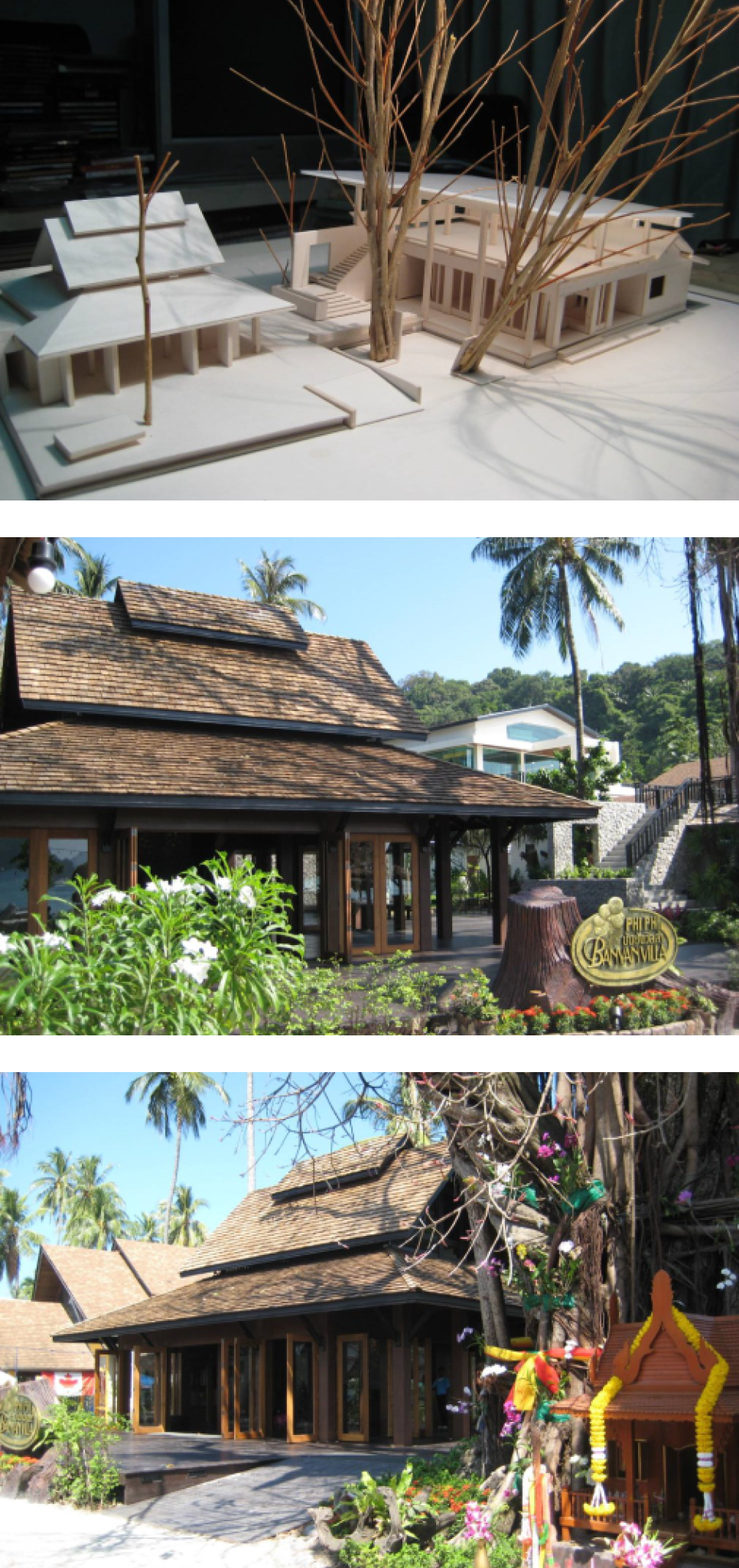Banyan Villa Garden Lobby
Mr. Pichet Vanitcharoenthum
Introduction
In 2008, three years after the first tsunami destroyed the structures in most parts along the south-western Thailand coasts and islands, PP Hotel group decided to renovate all their hotels. One of them was the Banyan Villa Resort which is located on the most popular site of the Ton Sai Harbor, Ton Sai Bay, Phi-Phi Island. The lobby, an entrance-gateway to this resort (about 300 sqm.), consisting of front desk, souvenir shop, back of the house office, bakery shop, public toilet and storage, was re-erected.
The new lobby site was set up in-between the guest room clusters and beach-front promenade walkway, behind the open-air dining place (Banyan Restaurant). The focal point of this site was the two-big holy Banyan trees (Ton Sai), the symbol of which the bay was named after.
Our design aimed to create this new lobby to represent hospitality, suit to the tropical terrain and unique to the Phi Phi Island. The design methods are as follows:
Garden Lobby
The beautiful huge Banyan trees and tropical seaside landscape (Scaevola) inspired us to combine landscape and architecture to be “Garden Lobby of Banyan Villa”. We used negative space (shady wooden deck) as the main lobby function. The supporting functions such as front desk, office, souvenir shop, public toilet and bakery shop were put in wooden pavilion and the old lobby building.
Outside in and inside out
The main Garden Lobby was located on the elevated wooden deck under tropical shade of Banyan trees. We designed the main entrance from the walking street with a big wooden ramp (for the convenience of moving the luggage) that led to the main Garden Lobby and to the lobby pavilion. The same wooden material and the same floor level helped create the feeling of connectedness from outside to inside.
Nature-led design
We used natural ventilation for this Garden Lobby by making it an open-air area for the guests to feel the natural surroundings of Phi Phi Island. We combined natural landscape such as Banyan trees and Scaevola with the main open deck lobby.
We tried to use natural materials especially hard wood and stones as main materials for structure, roof, wall, panel, floor and built-in furniture to create warm and friendly atmosphere that reflects vernacular architecture of the island.
Conclusion
By the day this Garden Lobby finished and opened to public. This beach front area was lively and more fascinated including the two big holy Banyan trees (symbolic of Banyan bay).
Objectives Aims or Purposes
1. A Gateway of Phi Phi Hotels Group
2.To Respect Spiritual Context
3. One of the Tropical Vernacular Architecture of Phi Phi Island
Process or Methods
1. Programming (Lobby Area 300 sqm., Souvenir Shop, Office,Storage, Public Toilet, and Bakery Shop)
2. Site survey and conceptual observation (Our team explored and stayed in Phi Phi
Island around 10 days to measure project site and survey all the Plant especially 2
big holy Banyan trees in front of Banyan Villa Resort.These name Banyan Bay (Ao
Tonsai)
3. Concept Design
4. Design Development (after various alternative studies,the existing Banyan Trees
and New Lobby Pavillion defined themselves as a Gateway of the Garden Lobby to
the Hotel Room clusters.)
5. Construction Drawing
6. Construction (Monthly site visit and provide Shop Drawing for necessary details)
7. New Banyan Villa Resort started to present the first Key in 2010.
Techniques and materials
We created new perception for guests of Banyan Villa Resort by designed main Garden Lobby and support functions including existing environment.
The Translation Process
We purposed the modern architectural design to communicate international appearance while welcoming clients, yet expressing local identity. Solid and void pattern responded to each side the building confronted. Large voids left just the column skeleton structure
that looked like “Sala” (an open pavilion) in Thai architecture. This appeared on 2 sides in front of the lobby to welcome the oceanic scenery and the Big Banyan tree. Situated in the Phi Phi tropical climate, we borrowed some local hat-like pitched roof and sun-protection elements and simplified them for more neutral looks and the ease of long-term maintenance. The rectangular box on wooden platform covered by steep-sloped roof with extended eaves at all sides acted as the transition from the outside surroundings into the accommodation, combining the negative and positive space and reflecting the tropical vernacular architecture of Phi Phi Island.
Size or Mins.
–

