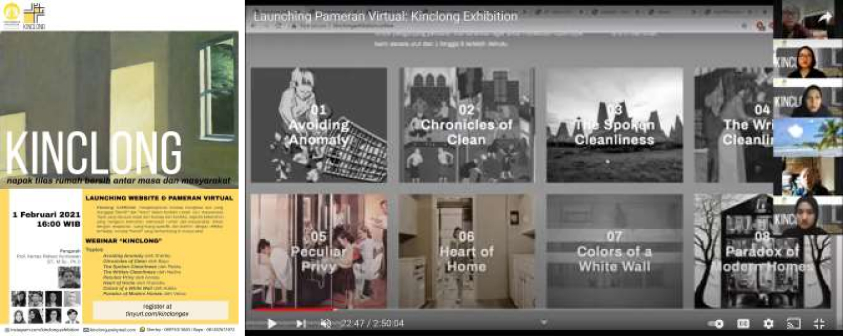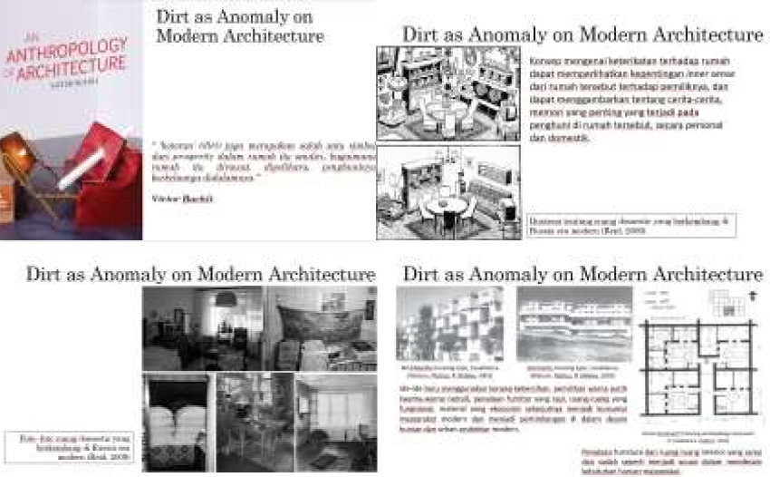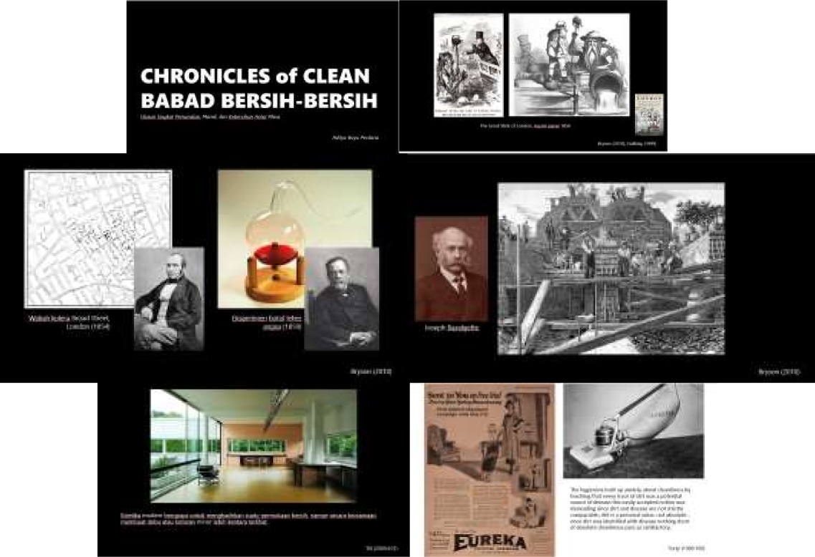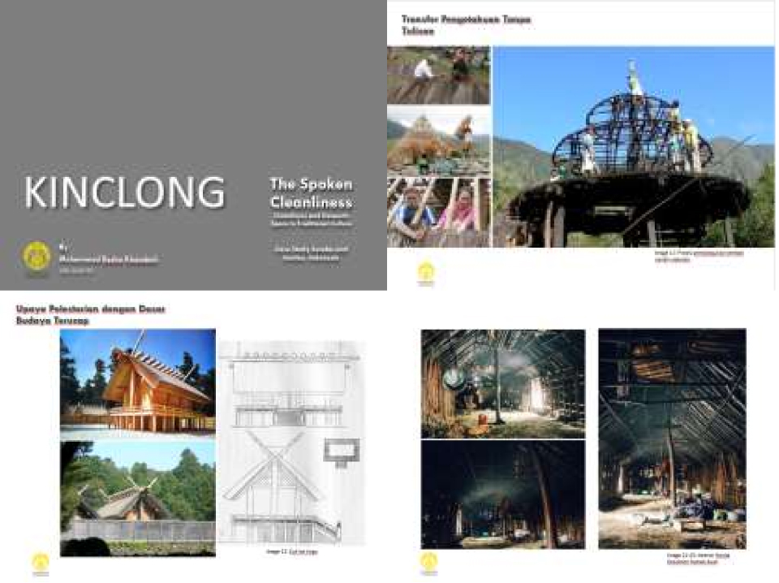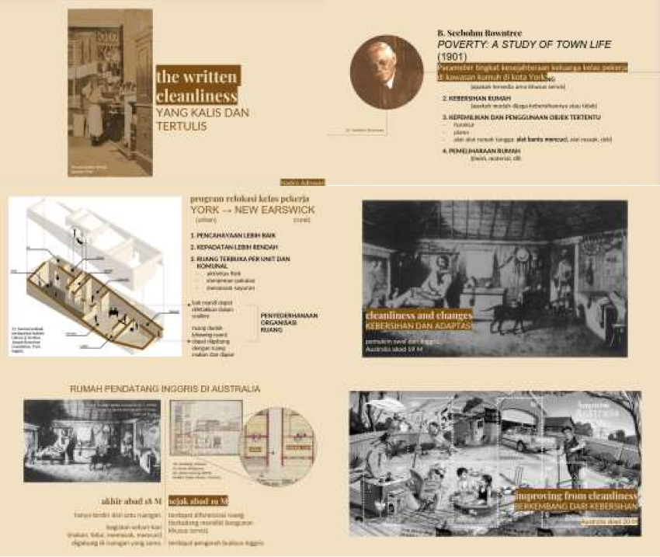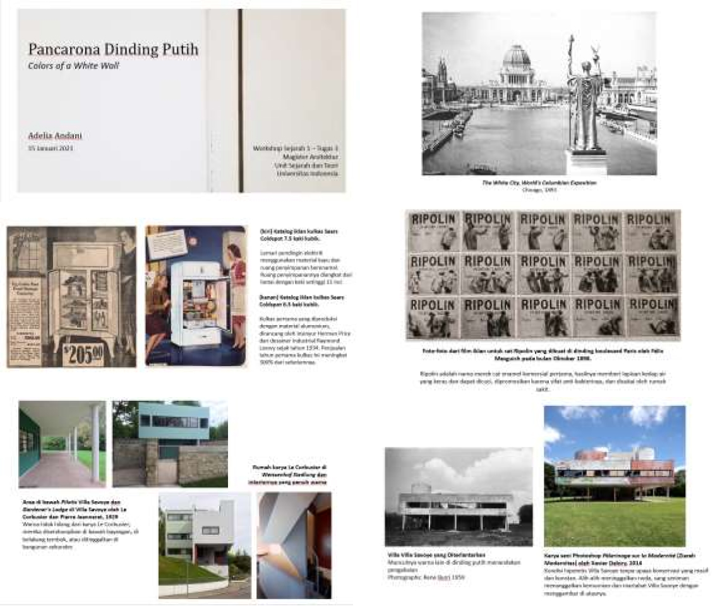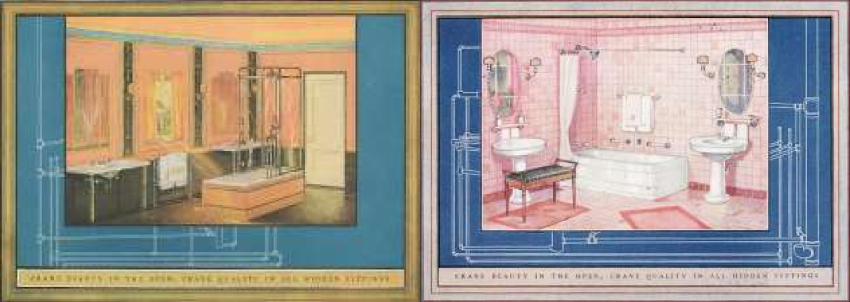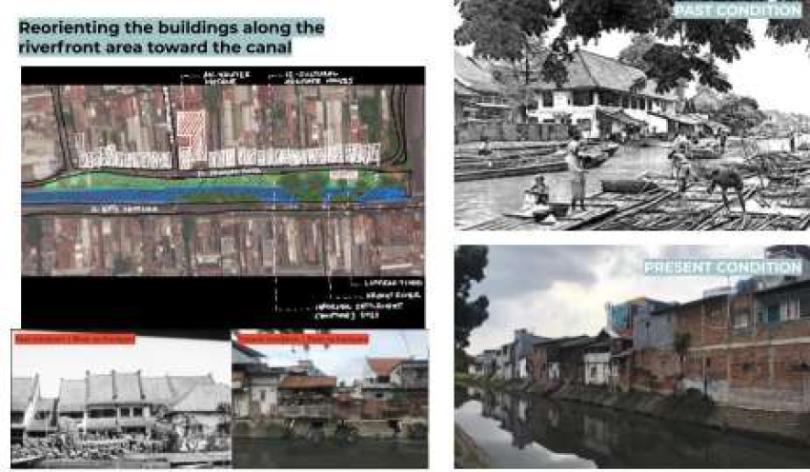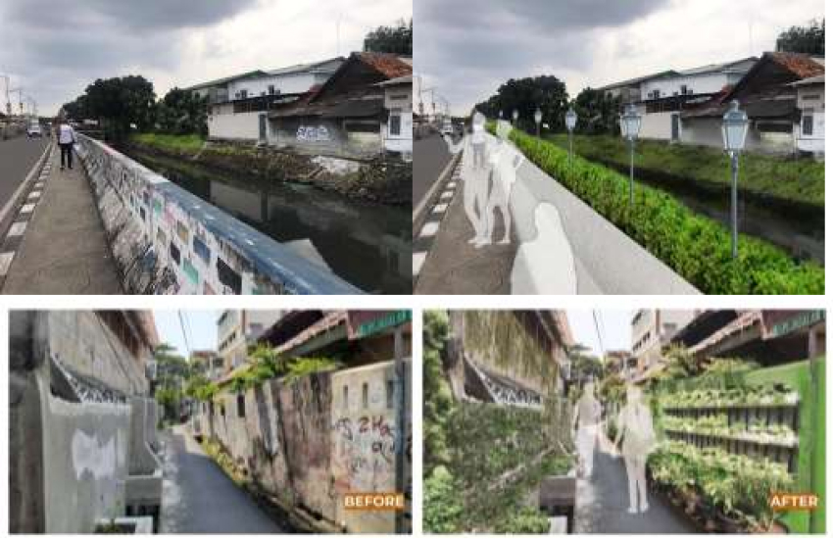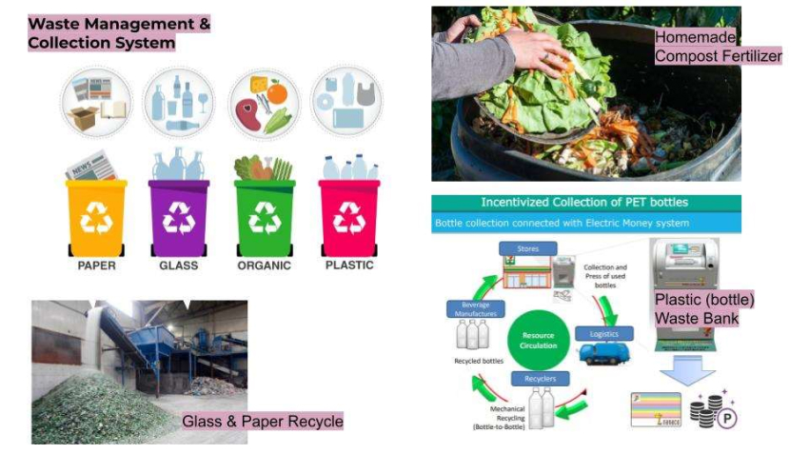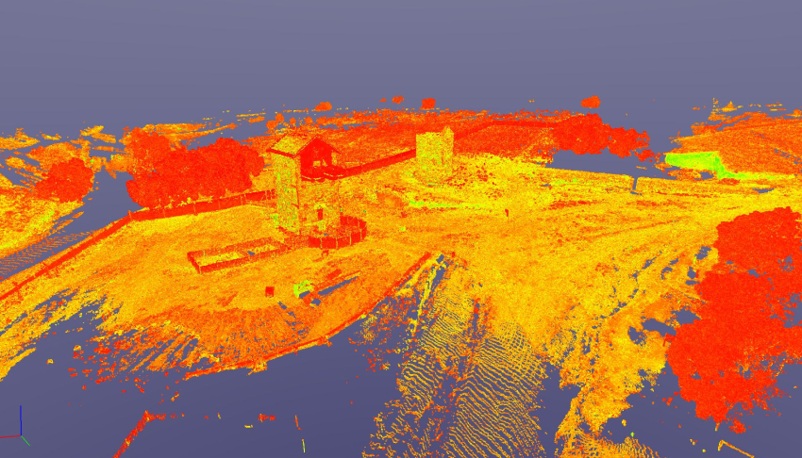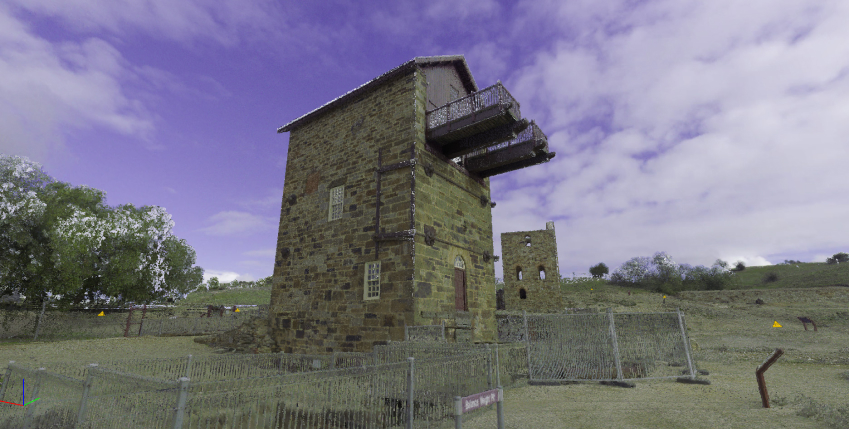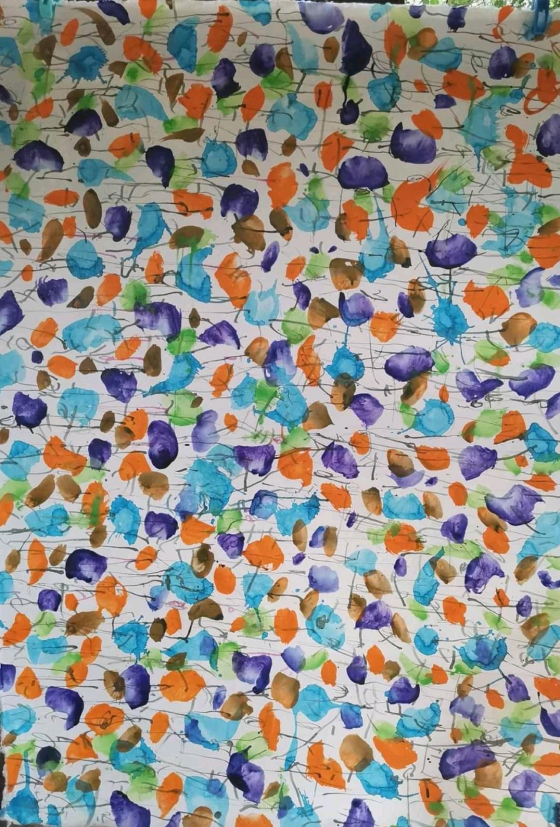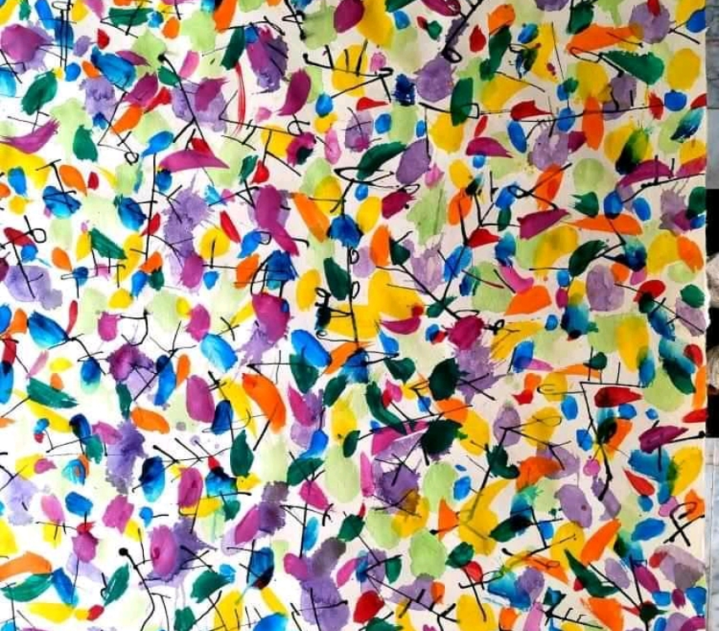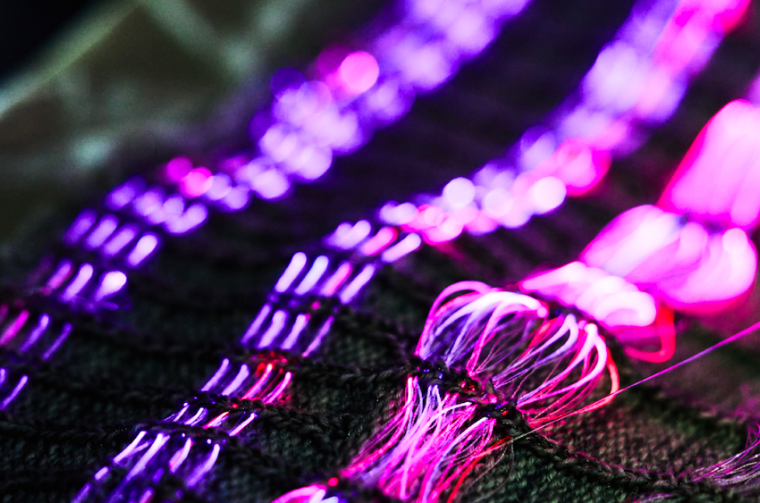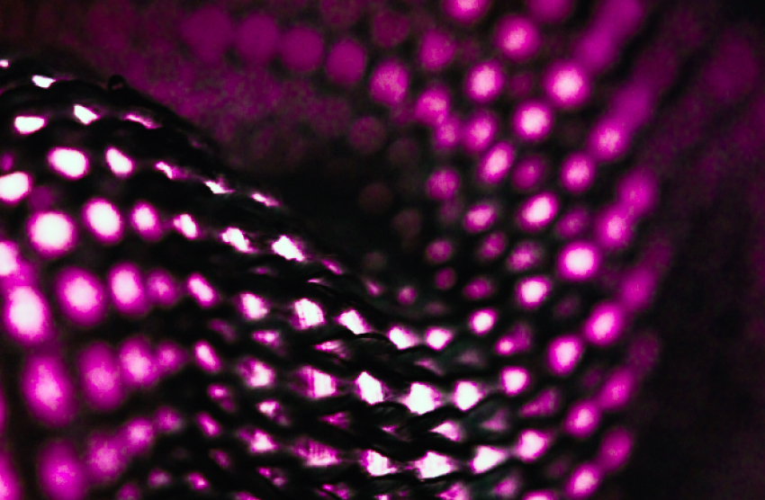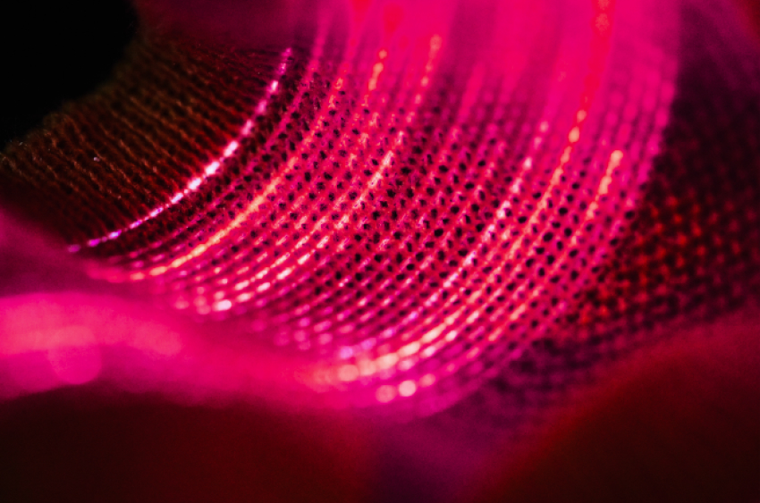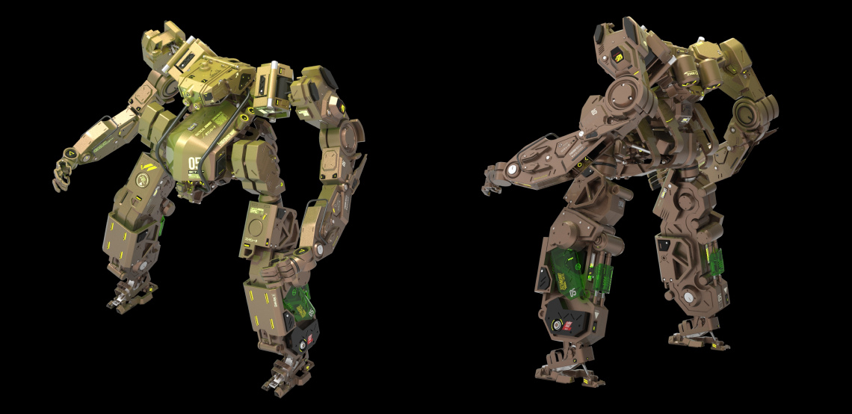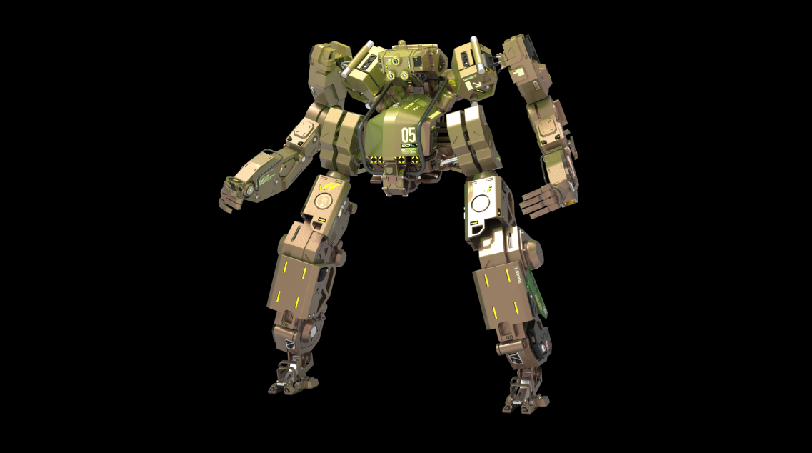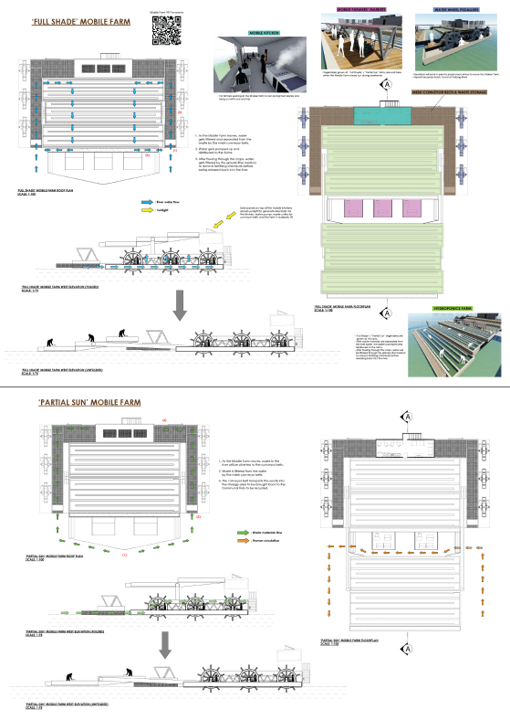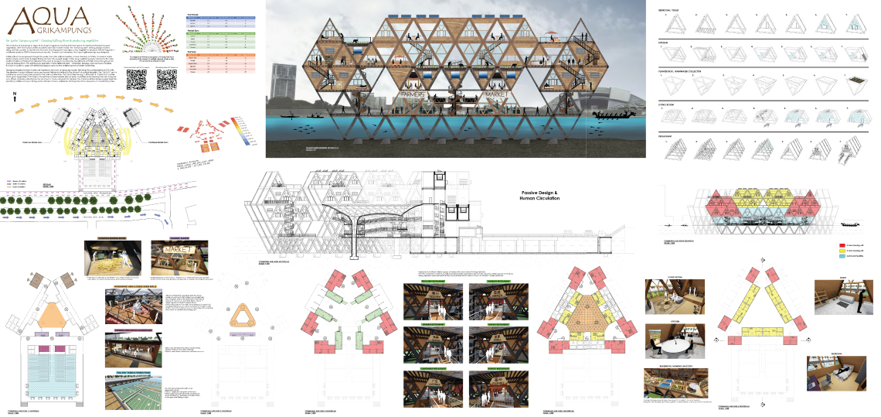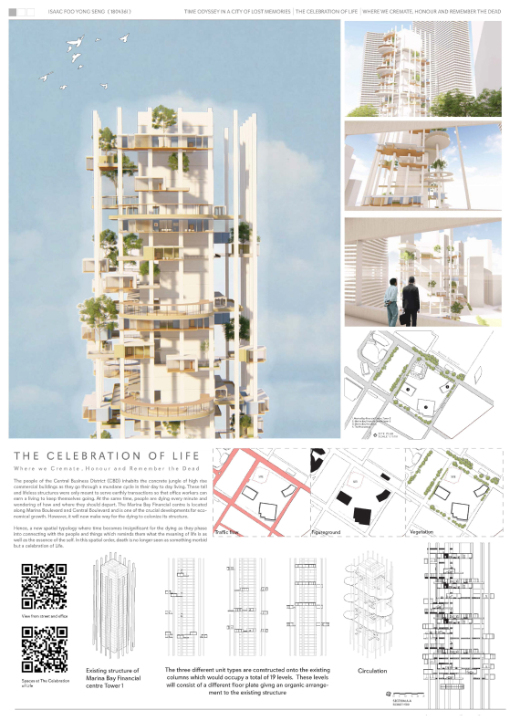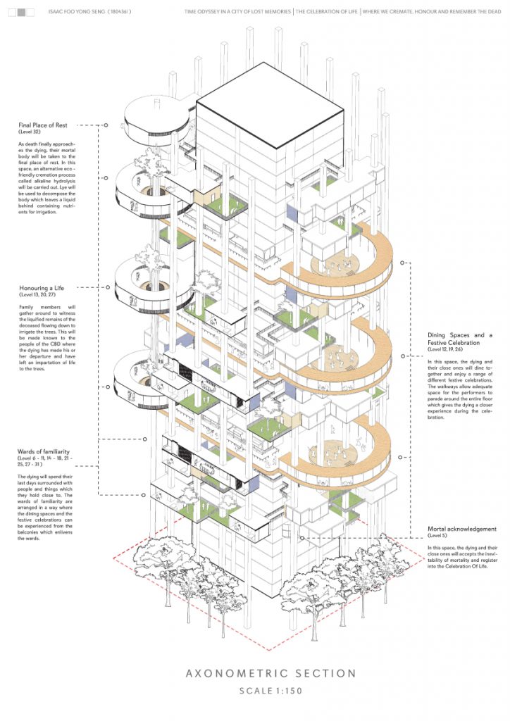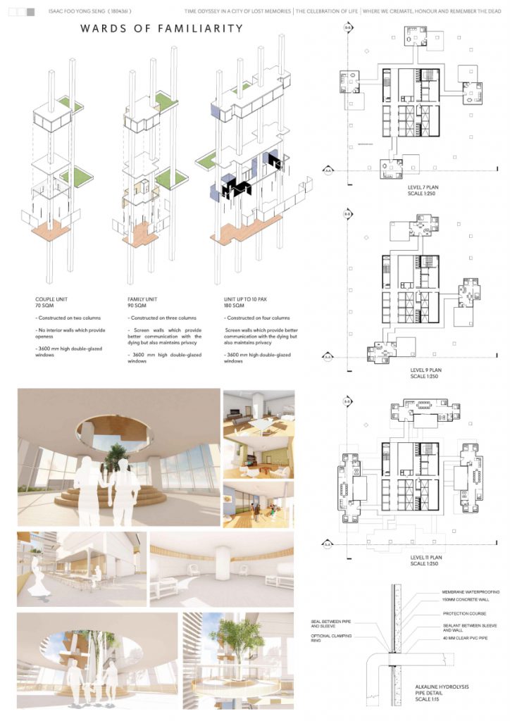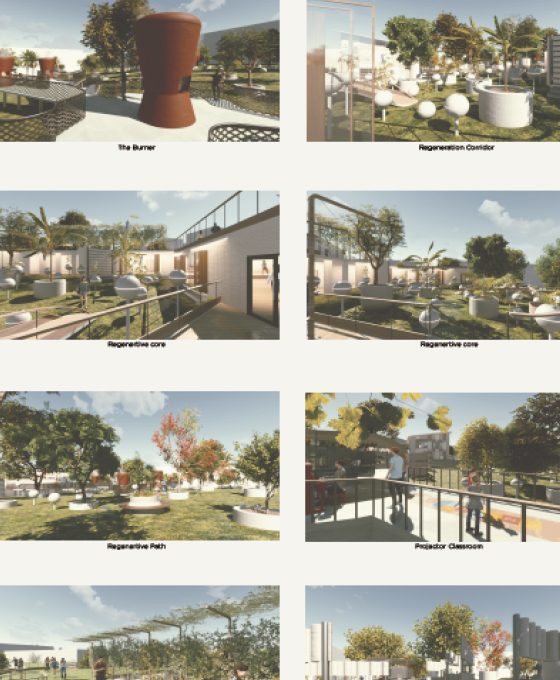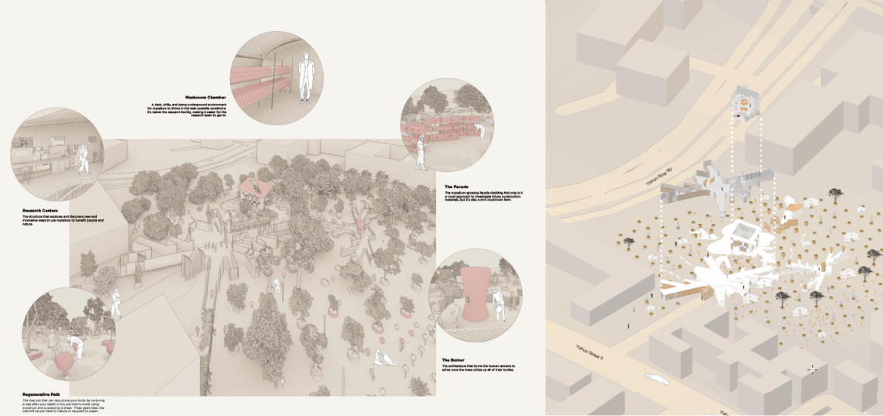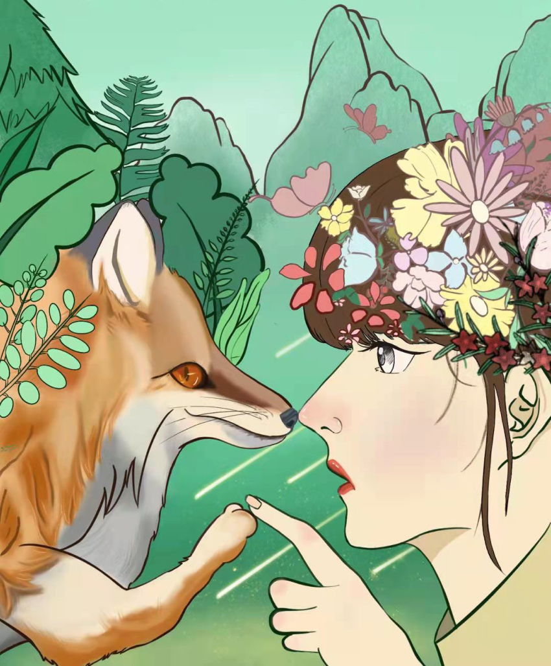Learning CLEAN DESIGN from Architectural History Perspectives Through “Kinclong” Workshop and
Exhibition
Kemas Ridwan Kurniawan – Adelia Andani / Indonesia
Introduction
The main topic of the online workshop is an architectural design and material culture on ‘Clean’ and ‘Dirt’
from a historical perspective, with an online archive exhibition as its outcome. By using the format of workshops and exhibitions, this activity aims to study an approach of precedents of ‘CLEAN’ and ‘DIRT’ design in Architectural History and trigger critical discussion and future research. With the curation process, participants also learn to narrate their arguments by providing historical evidence. This project was held from November to December 2020, during a pandemic COVID-19 situation, in collaboration between the writer as the main director with eight postgraduate students of the Department of Architecture Universitas Indonesia, Architectural History and Theory Program.
A theoretical analysis of the main topic kickstarted the workshop. The participants then synthesized their research by proposing a title for the exhibition: “Kinclong” (in Indonesian means sparkle). This workshop and exhibition reckons the idea of “dirt” and “clean” in material culture as a matter of order in design that receive its definition from social, cultural, and political conditions. These concepts also affect the standard of “hygiene” and build an image of modernity in architectural design. The curation context is limited to the domestic setting, where people have the most control over the spatial order around them. From there, each participant was allowed to develop a topic from their perspective within the corridor of architectural history.
The thematic setting falls into eight parts: (1) “Avoiding Anomaly,” (2) “Chronicles of Clean,” (3) “The Spoken Cleanliness,” (4) “The Written Cleanliness,” (5) “Peculiar Privy,” (6) “Heart of Home,” (7) “Colors of a White Wall,” (8) “Paradox of Modern Homes.” This setting shows how societies perceive “clean” design under social, political, cultural, and economic forces and reflect them through spatial organization or
reorganization, surface treatment, and color preference. These narratives lead to the question on how contemporary architecture perceives and manifests “clean” design. Besides an exhibition, the workshop content was disseminated in an online talk show and made into a book published by the Department of Architecture Universitas Indonesia.
Conclusion
“Kinclong” is an exhibition that explores the idea of “dirt” and “clean” in the domestic setting from various times
and places. This exhibition is a part of an architectural history workshop, discussing material culture from
historical perspective. The exhibition falls into eight parts: (1) “Avoiding Anomaly” discusses the concept of dirt
as a disorder in human life, which is addressed differently by various cultures in society, including modern
architecture. (2) “Chronicles of Clean” presents the habit of bathing and cleaning oneself, an ancient practice
that appears in various human civilizations in different parts of the world. (3) “The Spoken Cleanliness” shows
how the concept of cleanliness manifests in traditional society through oral culture, particularly in Suroba village
in Papua and the Raténggaro village in NTT. (4) “The Written Cleanliness” shows how the concept of cleanliness
was born from standards in society, socio-political conditions, culture, and beliefs in communities with written
culture, namely British, Australian, and Indian in the 19 -20 century. (5) “Peculiar Privy” discusses the
development of bathroom design since the industrial revolution, representing the modern movement and
differentiating classes in society. (6) “Heart of Home” discusses the development of kitchen design, which
throughout its evolution demonstrates different perceptions and knowledge about hygiene, efficiency, safety,
and comfort, as an effort to ease women’s workload in domestic spaces. (7) “Colors of a White Wall” questions
architects’ obsession with white and the rhetoric behind it, as well as what architects consider a “stain” and
how they treat it. (8) “Paradox of Modern Homes” criticizes the paradox of modern architecture, which tends to
clean up and eliminate everyday aspects in its representation, in contrast to early modernism.
The various sub-themes indicates that the concept of “dirt” and “clean” is a work in progress, and their evolution
is evident in the way society order space. Therefore, the narrative of this exhibition poses an open ending in
the hope that it will trigger further questions and critical discussion.
Objectives Aims or Purposes
1. To create a workshop program that explores architectural design and history research and
offers an experience in curation.
2. To expand the discourse of design and material culture in architecture from a historical
perspective.
3. To present the results of architectural history research to the public through popular media and
increase design knowledge, both critical and creative aspects.
Process or Methods
1.Theoretical study of three main readings, namely Victor Buchli’s An Anthropology of
Architecture (2014), Mary Douglas’ Purity and Danger: An Analysis of the Concepts of Pollution
and Taboo (1966), and Adrian Forty’s Objects of Desire: Design and Society Since 1750
(1986), as well as several other readings.
2. Selection of themes based on reading synthesis, historical design precedents and common
interest of the participants.
3. Topic development by individuals, including strengthening theoretical ground, collecting
archives, analyzing historiography, and building frameworks.
4) Narrative creation by individuals based on the analysis and evidence, and framing the curated
archives according to the narrative.
5) Critics from external reviewers and the main director.
6) Refinement of curated archives and narrative.
7) Preparation of a conceptual plan for the exhibition website.
Techniques and materials
“Kinclong” is an archival ‘CLEAN DESIGN’ exhibition offering various perspectives of “dirt” and “clean”
concepts in material culture and architecture. The exhibition is the result of one-month online workshop
on architectural history, consisting of a one-month length online exhibition, a talkshow, and a publication.
Size or Mins.
–
