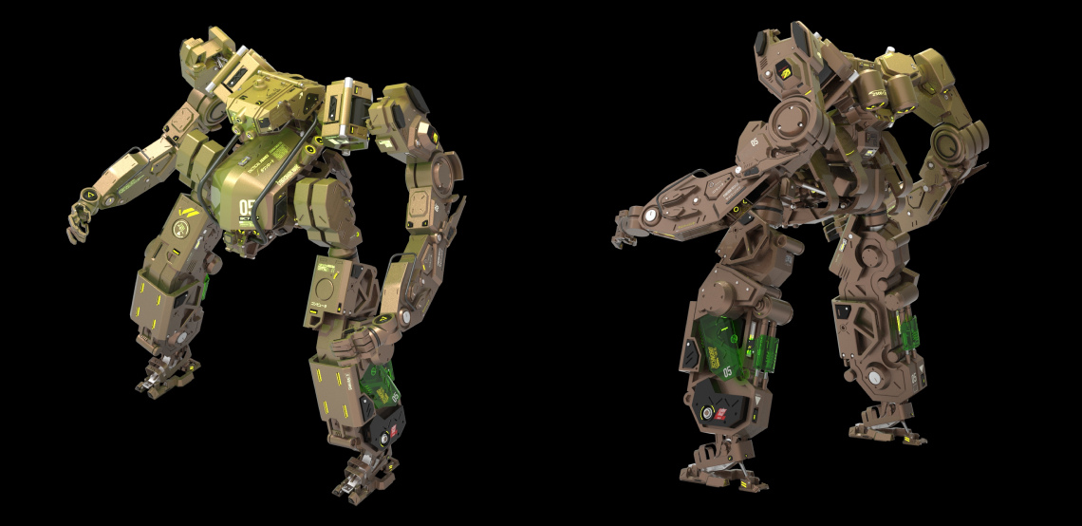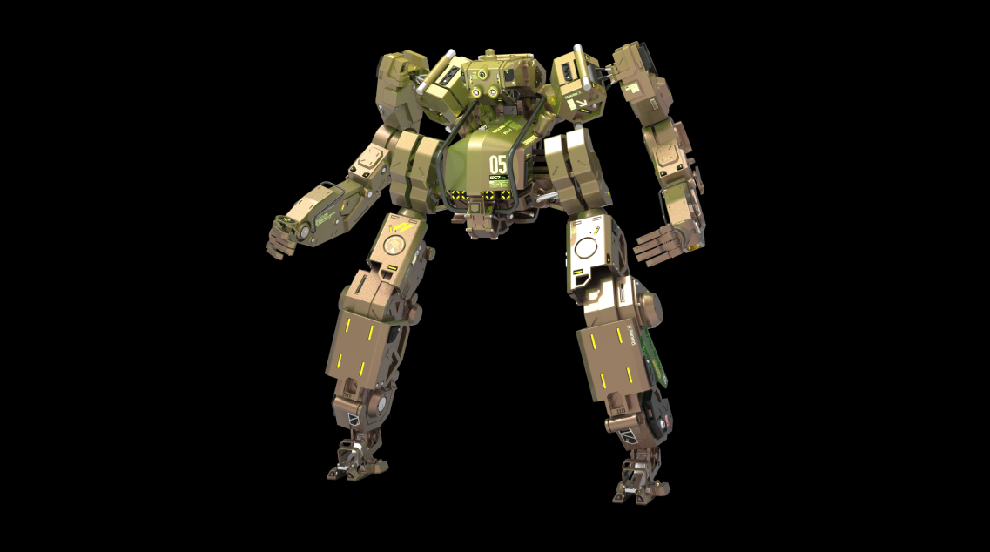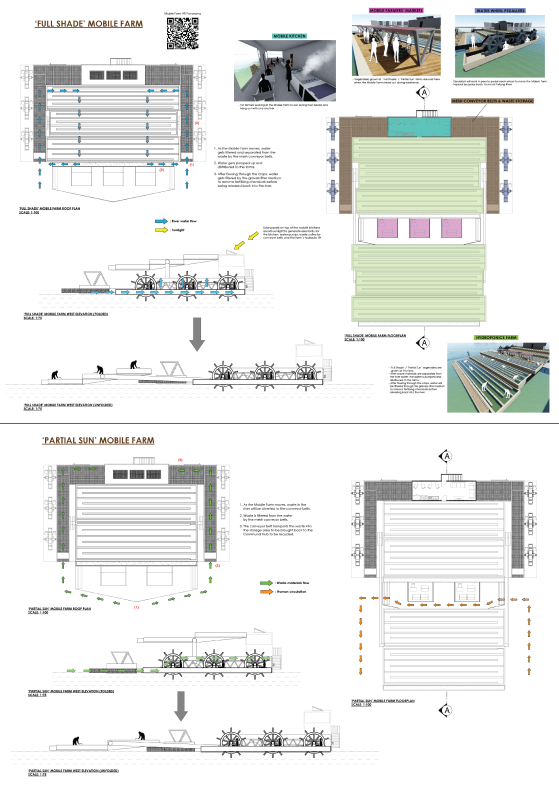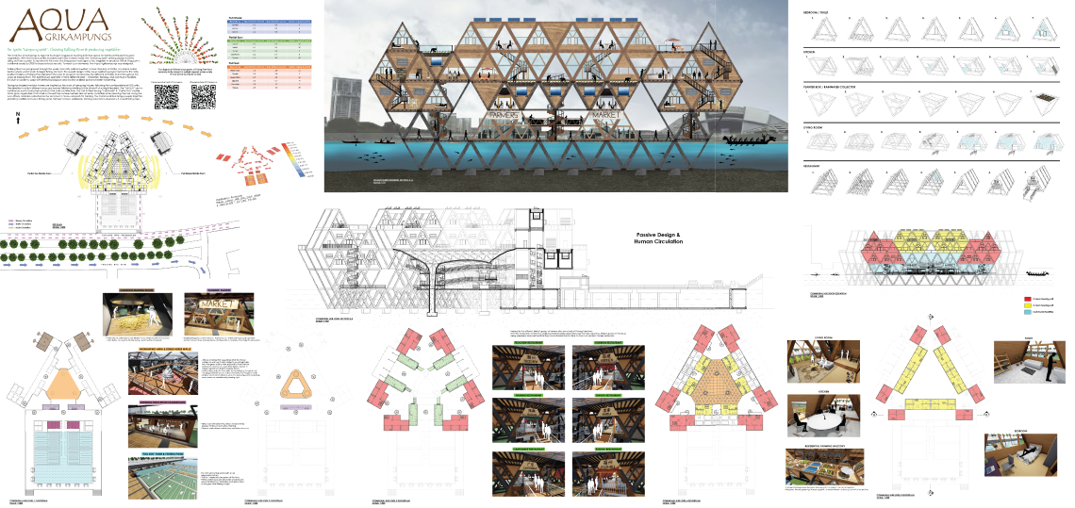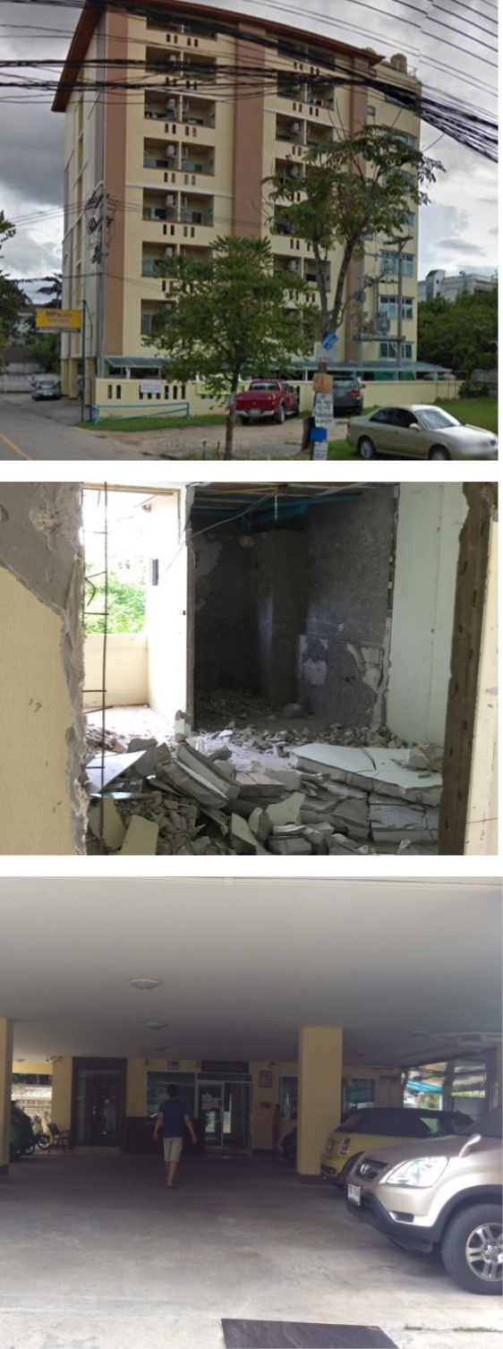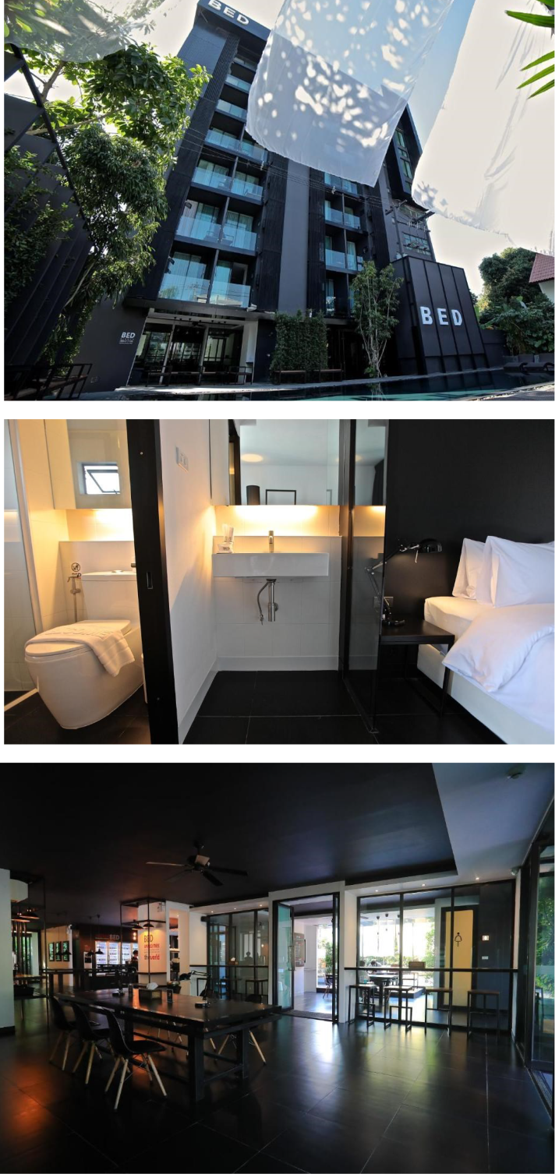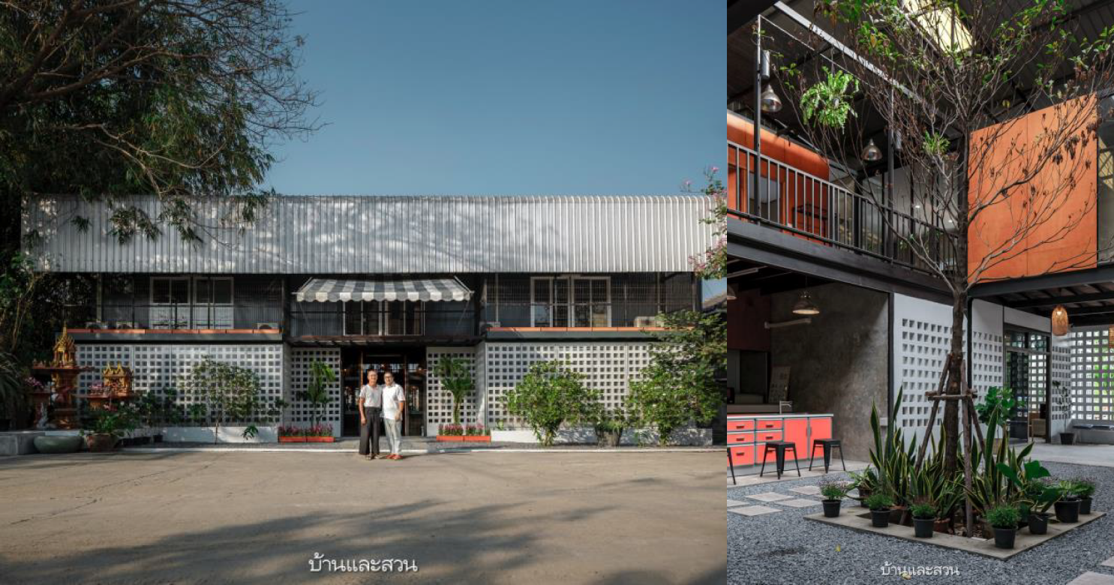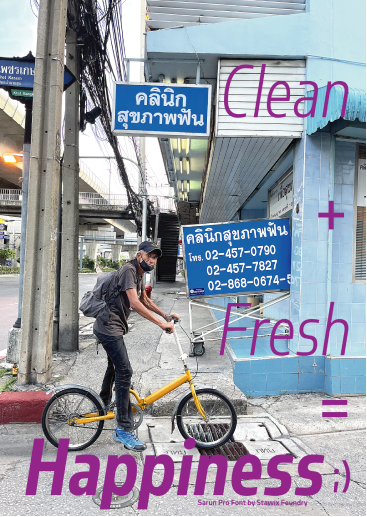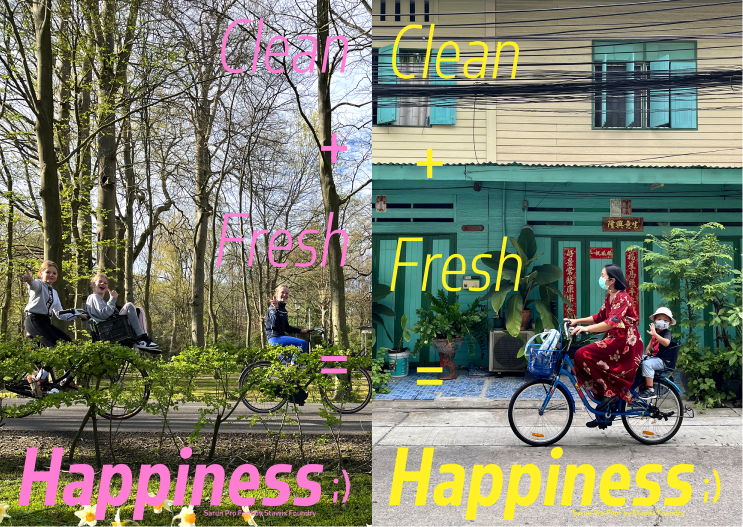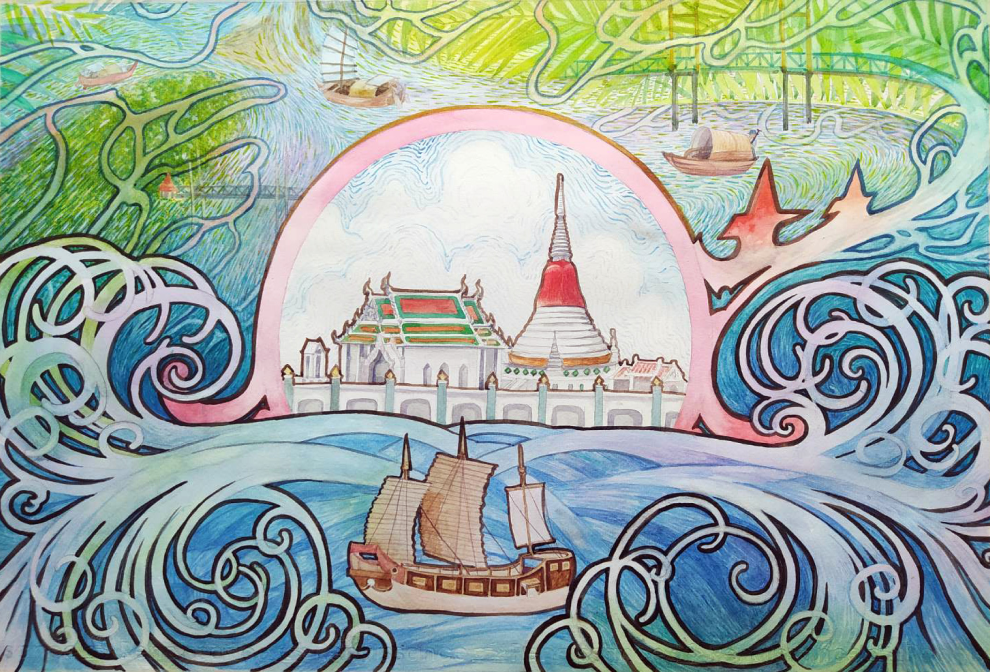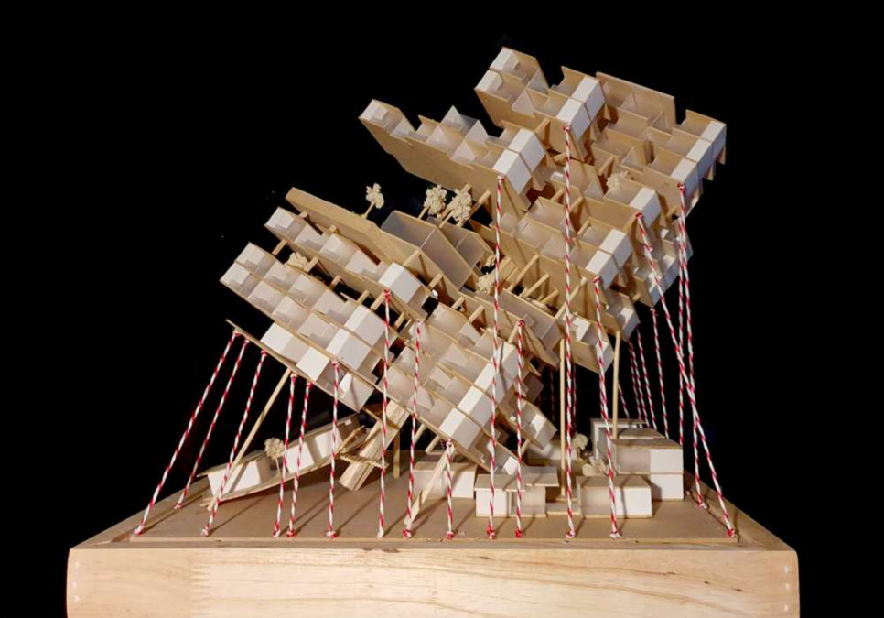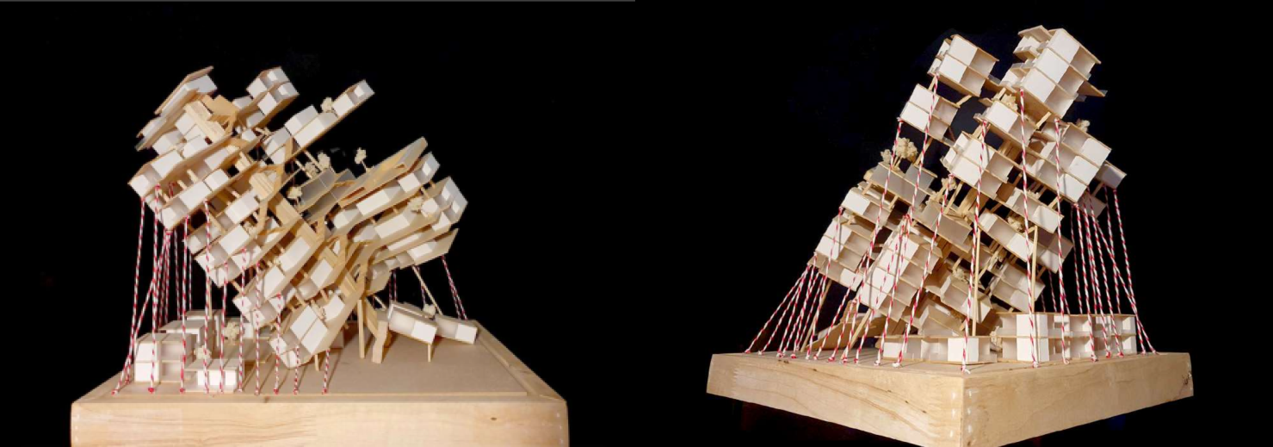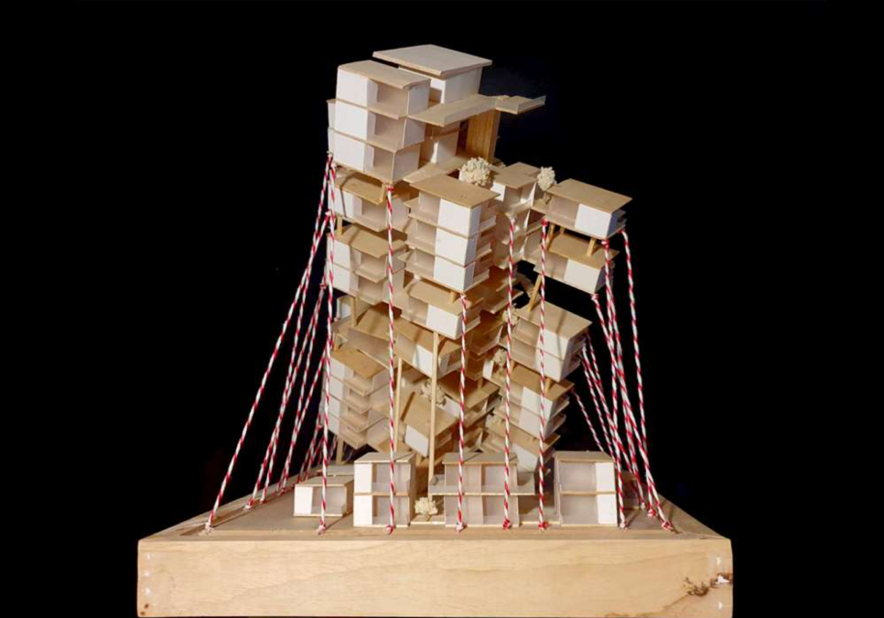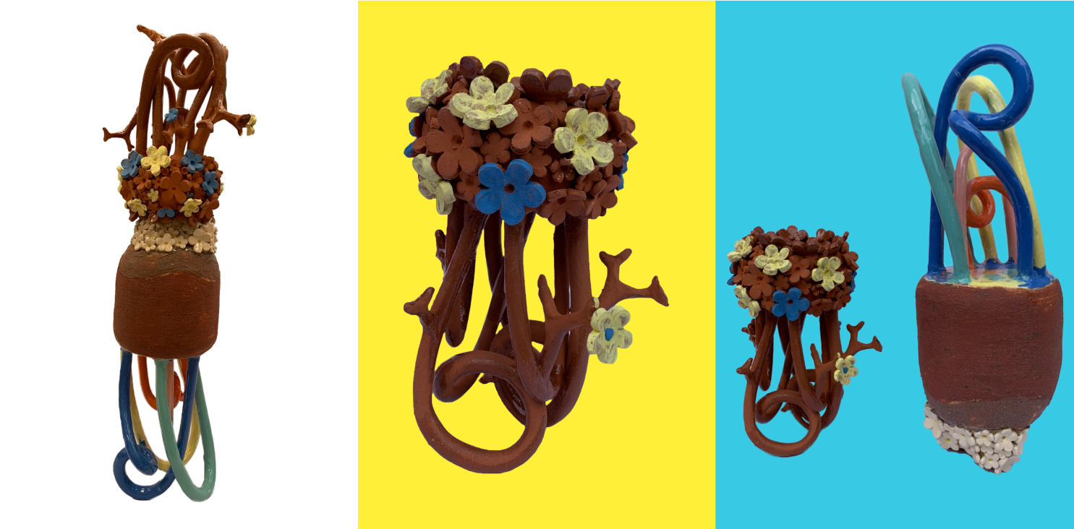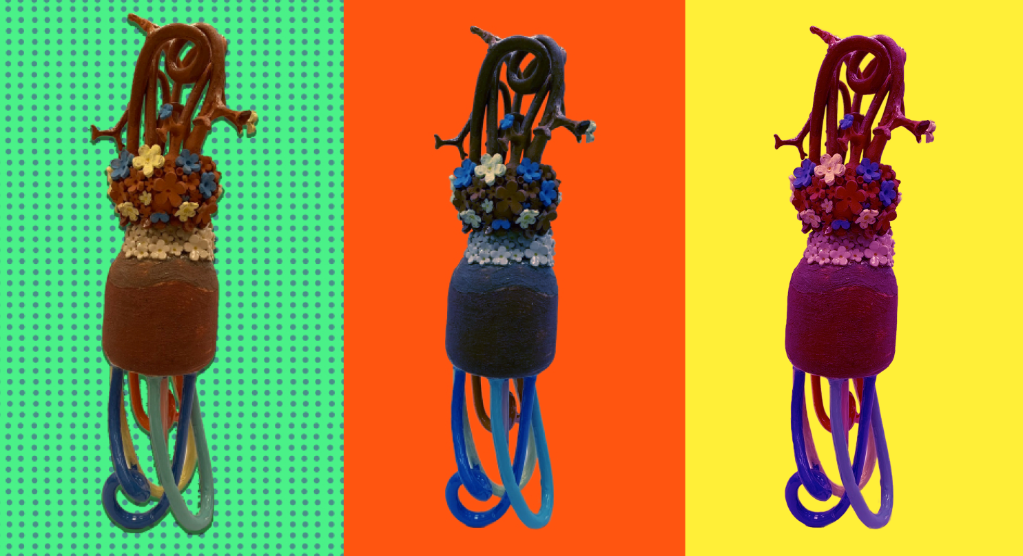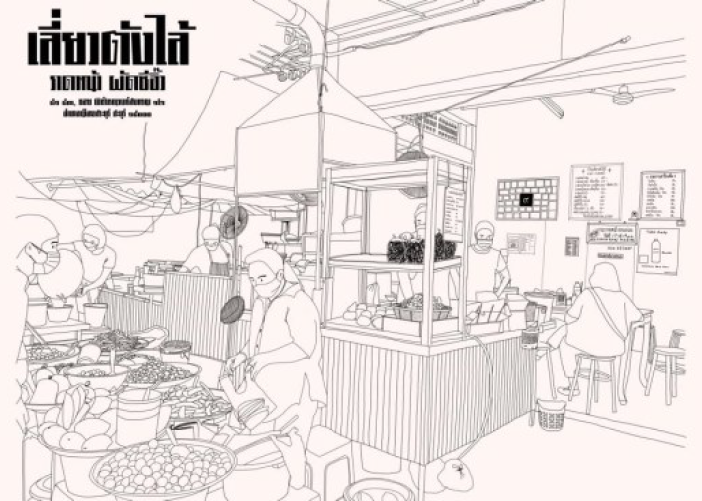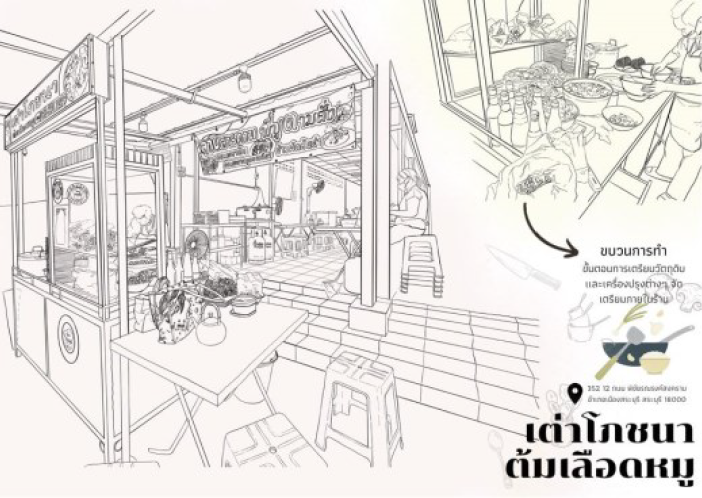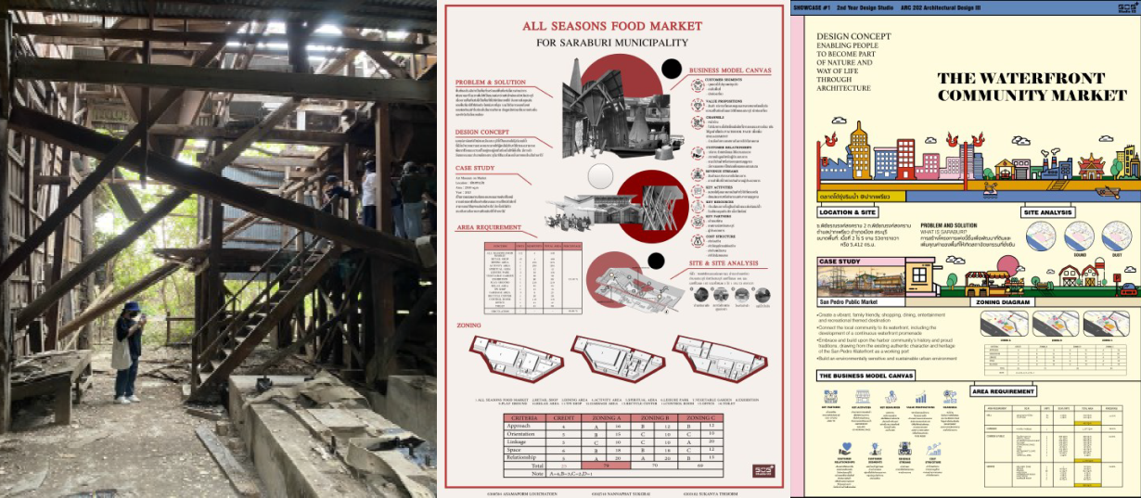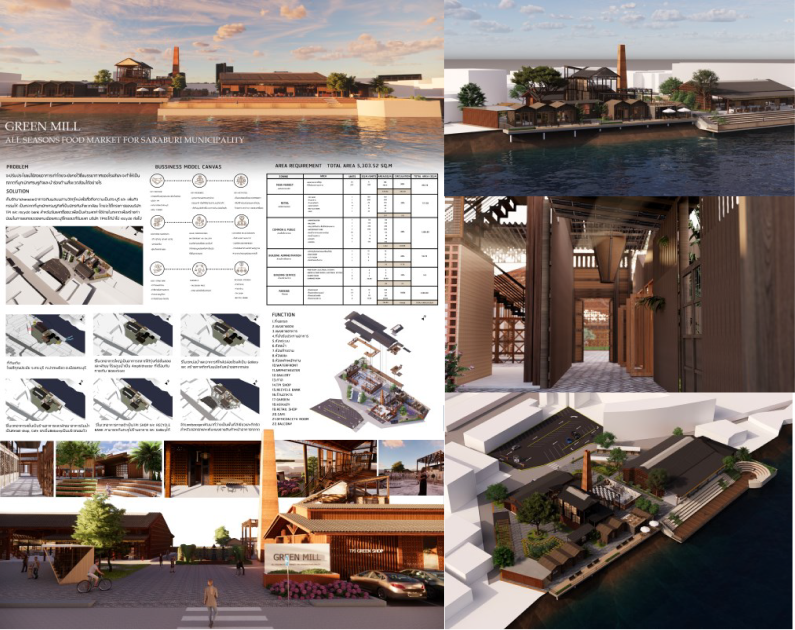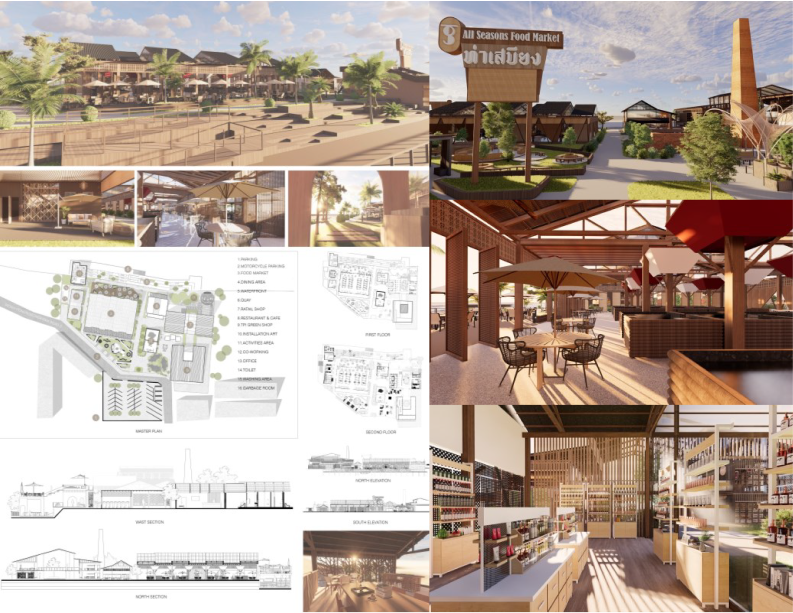Primitive Design and Construction Methods
: A Case Study of Bamboo Pavilion
Mr. Punnarat Jarungkon and SOS studio team (4th Studio)
Introduction
Bamboo pavilion construction project with a primitive design and construction is an experimental project in Architectural Design 5 subject. The conceptual idea is how we can build on a designed bamboo pavilion from a bamboo pavilion competition in China, and construct it without any mechanical nor electrical tools. Indeed, the bamboo pavilion is constructed by an inexperienced team (the students), and they have to finish it within a limited timeframe. Furthermore, this project may also be useful and benefit to general people and community where there are needs for a shelter and lack of mechanical or electrical tools in the future.
The study begins from gathering all construction information, ideas, and techniques. The selected techniques for this project have to be simple and practical because the building team (the students) has no experience in construction, and they have to work without any mechanical nor electrical tools. Knots and bamboo joint techniques are the most possible techniques to be used for this project and as a building attachment. A sketched design for the building structure using the knot and joint techniques has been drawn, and we come up with a model study to check on mass and structure of bamboo pavilion. The model study will tell us how many bamboo members, knots, and joints to be used for the pavilion.
Other important factors are size and type of bamboo. Thyrsostachys Oliveri or Long Sheath Bamboo is a choice because it has suitable size (4 inches diameter and 6 meter long), bending ability, thickness, and local growth. The construction processes include cutting bamboo into small and thin pieces, bundling them, and bending them into required structures. All structures are combined into designed form, and then connected with knots and bamboo joints. Finally, we wrap with ropes as a finishing-up where they are needed.
The objectives for this study are achieved as the bamboo pavilion is constructed within 10 days by inexperienced students. None of mechanical nor electrical tools are applied, and the pavilion is still
strong and practical. As a result of the study, this bamboo pavilion can be a prototype for further bamboo building construction in the future.
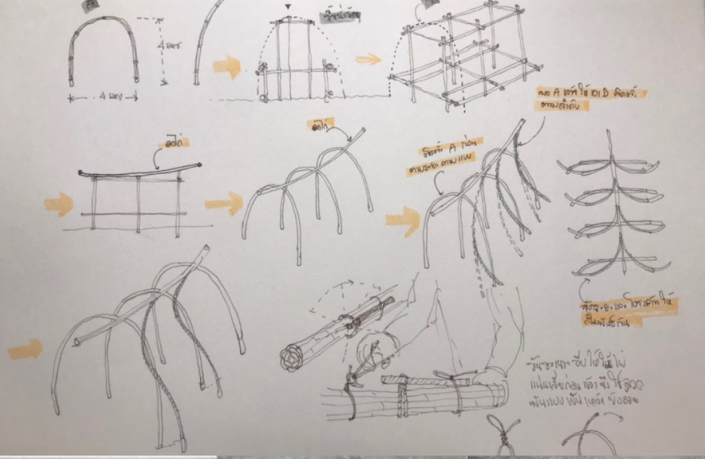
Conclusion
From this study, we can conclude that bamboo pavilion construction is possible without the mechanical nor electrical tools, and we have the same quality of work within timeframe. A good planning at the beginning is the most important factor to a successful work. We have a very detailed construction planning with some advice from many experts.
Some additional adjustments are applied to be more practical. We make a hole and apply concrete into the hole for the foundation. The bamboo structure is steadily on top of the concrete. This technique adds strength and stability to the pavilion, and also protects it from directly touching and getting humidity from the soil. The local wisdom such as a leaf roof is used to protect the pavilion from the sun. Also, the leaf roof has a flexibility character which can be bended and adjusted to the pavilion shape and form.
In addition to a bamboo pavilion we get, the students also receive knowledge and skill of the real design and construction practices which will be benefited to their learning. Last but not least, we hope that the pavilion and research can be a prototype and benefit for people and community in the future.
Objectives Aims or Purposes
1. To design a bamboo pavilion with an inspiration from the nature
2. To build a designed bamboo pavilion without any mechanical nor electrical tools
3. To develop a design skill, construction skill and construction management sill for the building team
4. To create a prototype building with a specific technique and skill which can be benefit to general people and community
Process or Methods
We use a simplified method to build up understanding how to construct without mechanical nor electrical tools. The processes are as following.
1. Research, study and set goal
2. Design and build up a bamboo model
3. Construction and management
At the end, we will have an on-site meeting, and come up with conclusions and evaluations of the project.
Techniques and materials
We use a simple construction method and local wisdom which our inexperienced construction team (the students) can easily learn and implement at the construction site. Only some simple tools are used such as knife, ax, saw, wooden dowel, bamboo wedge, rope, and wire.
Bamboo is the core material because of their unique features. Bamboo can be cut, bended,and unfold into a plate. Moreover, bamboo is light which is good for transportation and construction. Because of the bamboo’s light weight, a small building foundation will be applied. The study can be achieved with these mentioned features.
The design is inspired by a crane’s wing. We use bamboo to create a figure of wing as a main structure, and then bend bamboo to create a wave for the wing. The local material such as dried leaves are used as a roof material. The original design has no roof, but we add the roof which can protect the pavilion from the sun and local people can utilize it during a day time.
Size or Mins.
–
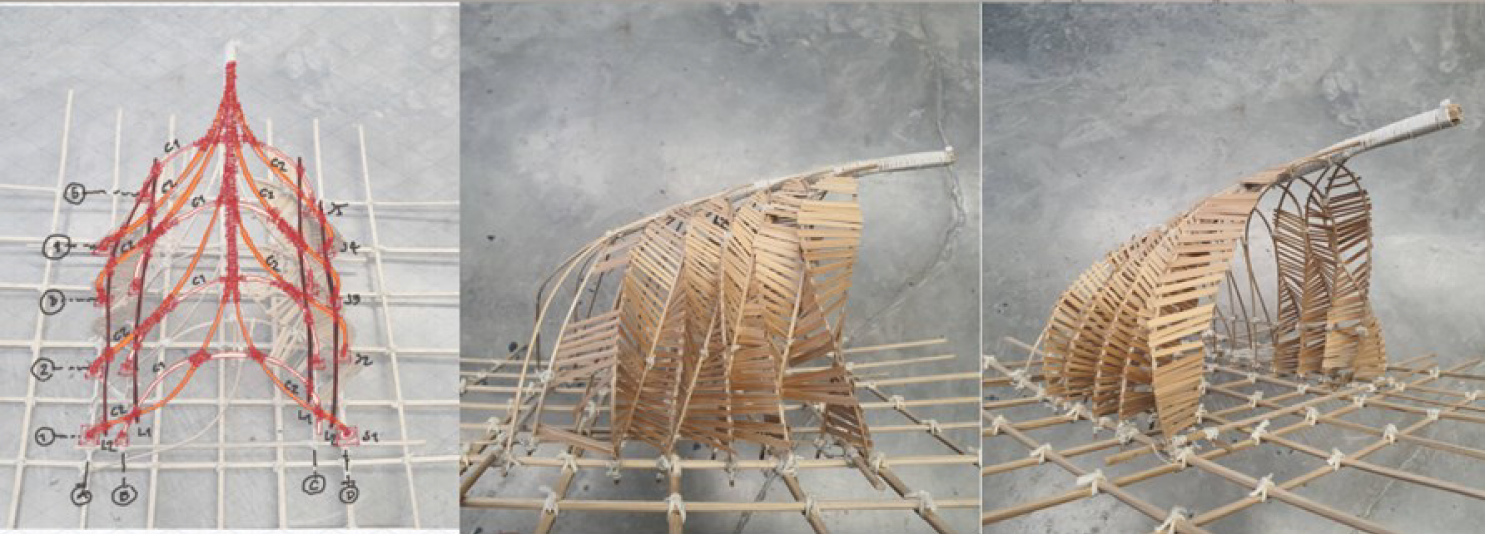
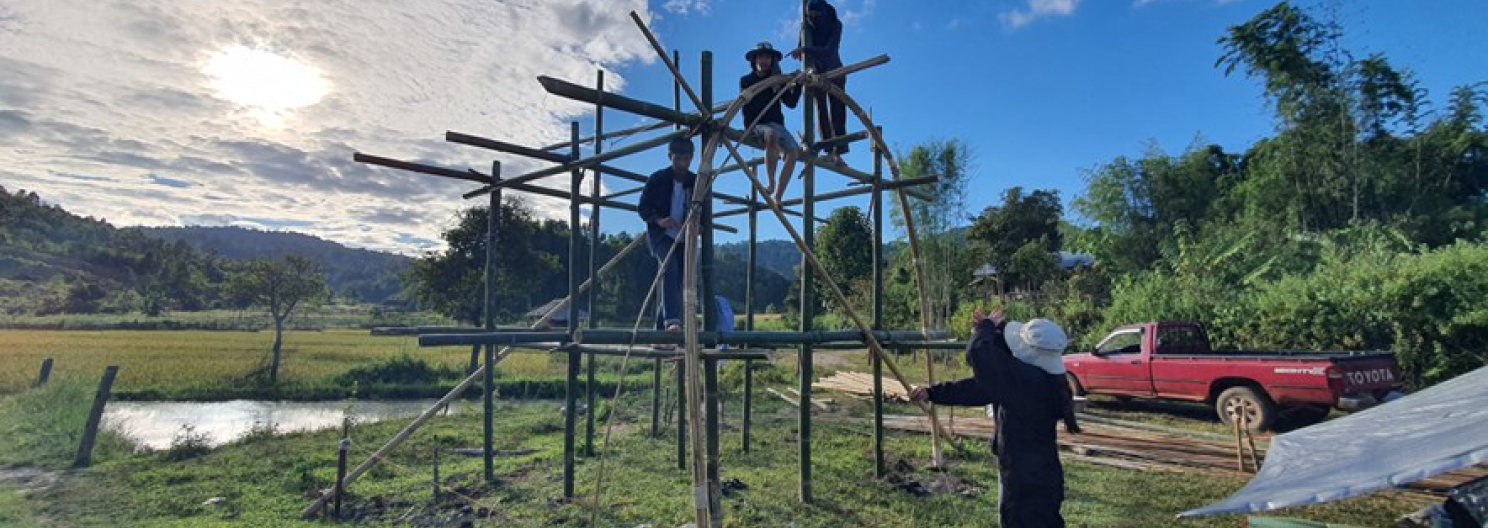

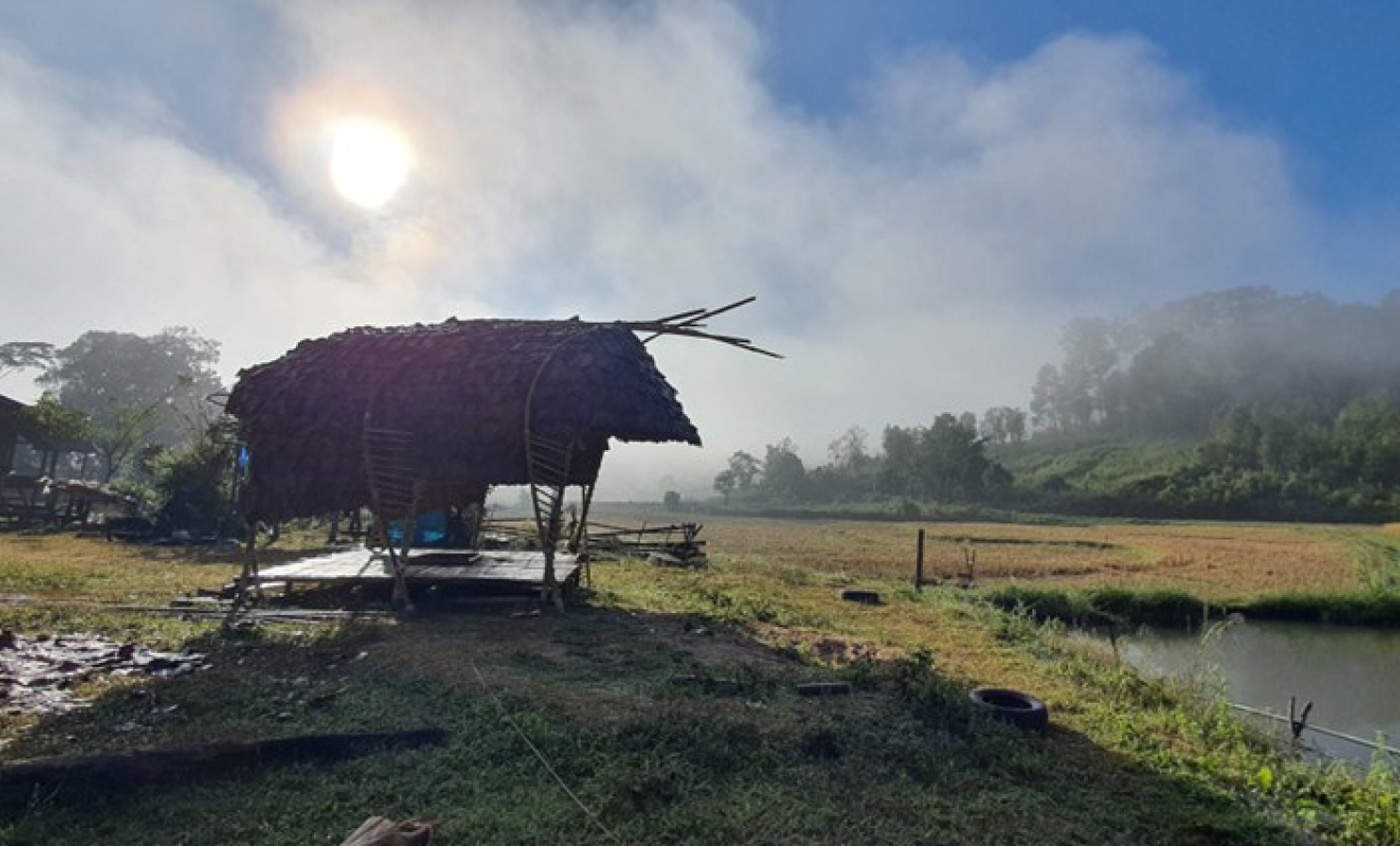
Download
